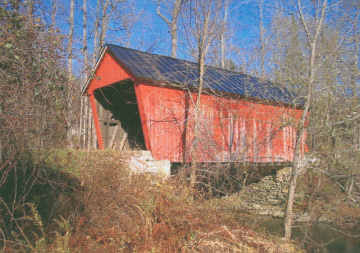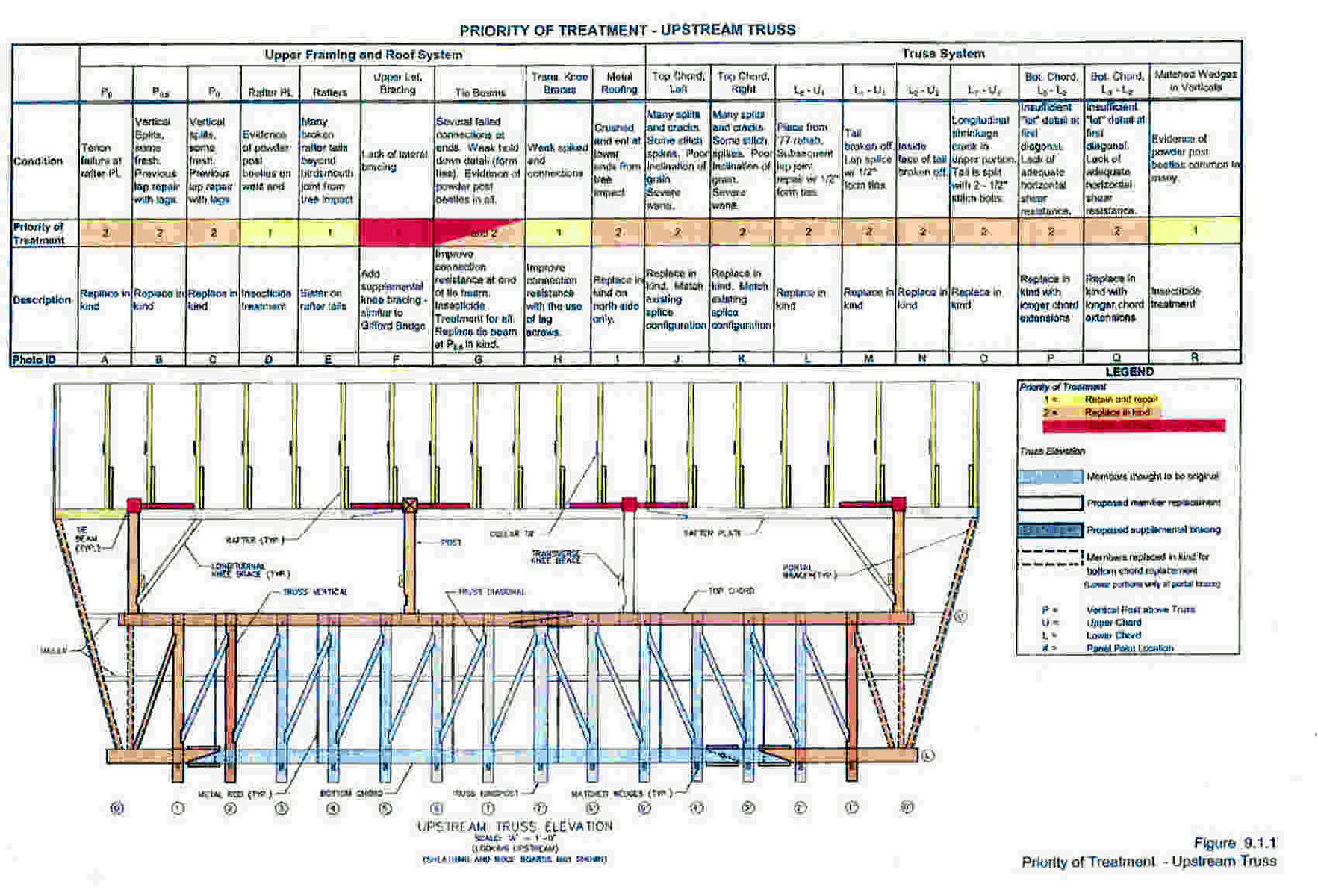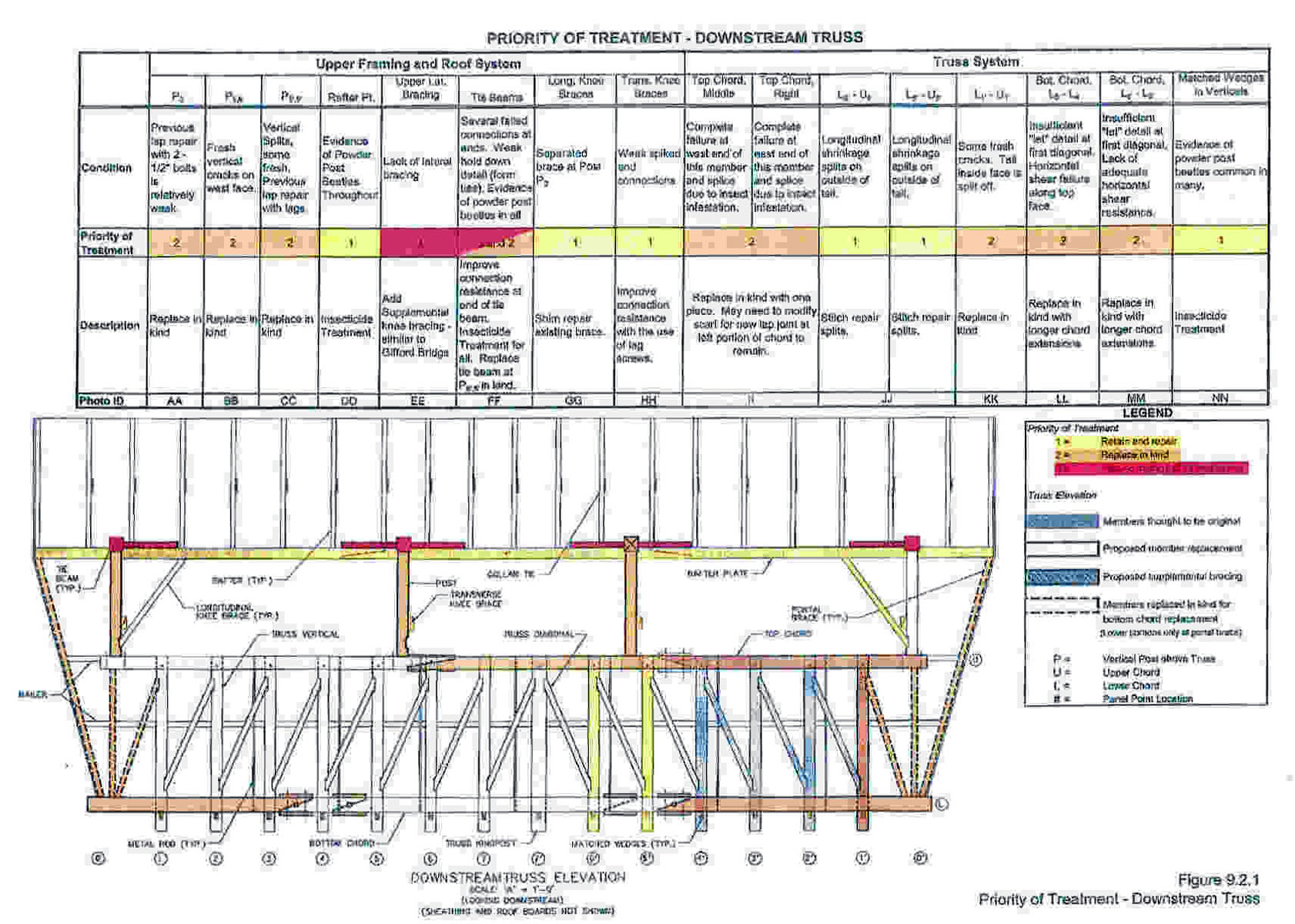
Structure Rehabilitation and Alternatives Assessment Report
Braley Bridge (#38)
Town Highway 64 over Second Branch White River
East Randolph, VT
Orange County
Prepared for: Vermont Agency of Transportation
Prepared by: Vanasse Hangen Brustlin, Inc.
Date: February 6, 2006
Executive Summary
Project Description and Existing Conditions

The Agency of Transportation and the Town of Randolph desire a long-term solution for the preservation of the historic Braley Covered Bridge on T.H. 64 in East Randolph.
The bridge is located approximately 0.1 miles west of the junction of T.H. 64 and VT 14. T.H. 64 is a dead end road that serves four homes on the west side of the Second Branch of the White River.
The single span bridge is 14 feet wide between trusses and has an approximate load-bearing length of 37 feet with an overall length of about 44 feet. Portions of the timber elements are in poor condition and require rehabilitation or replacement. The dry laid abutment on the west end of the bridge is in critical condition.
The project is funded by the Historic Bridge Program through project BHO 1444(44). This program's Preservation Easement Agreement between the State and the Town of Randolph allows the State to fund up to one hundred percent (100%) of the cost necessary to rehabilitate the bridge.
There are no original plans of the existing bridge, but it is generally believed to have been constructed circa 1904. The covered bridge is comprised of a relatively unique timber truss configuration. Each truss line is asymmetrical with half-height, multiple kingposts supporting a timber frame above the top chord.
Traffic loads are supported by an independent floor system consisting of steel beams with a nail laminated timber deck. This floor system was designed for a 20-ton truck (AASHTO H-20 loading) although the bridge opening prohibits access for most vehicle configurations of this weight. Therefore, large vehicles that cannot accommodate the bridge opening (7'6" minimum vertical clearance at the bottom of the transverse knee braces) must cross the river using T.H. 65 approximately 0.4 miles downstream and travel through 2000 feet ± of agricultural land along the west side of the river.
The roof system, upper framing system, portals, and siding are in fair condition with the exception of tree impact damage to the north side of the roof and some upper framing posts that are cracked and split.
The trusses are in fair to poor condition. There are extensive cracks and splits in the top chord of the upstream truss and a failed top chord in the downstream truss (due to insect infestation). As a result of the top chord failure, the entire downstream truss has deflected. The length of the bottom chords beyond the end diagonals is inadequate. The connections at the base of these end diagonals are distressed or failed. There are several truss diagonals with cracks and minor splits, and there are truss verticals with tail ends that have split or broken off below the bottom chord.
The floor system (steel beams with nail-laminated deck) is in fair condition with the exception of some paint failure and some localized web distortion in the south beam.
The abutments are in poor to critical condition. The east abutment shows signs of movement and there are some dislodged and missing stones. The west abutment has extensive areas with missing stone masonry and eroded backfill. Several stones and portions of the concrete cap are cracked from the loss of stones and from differential settlement along the west abutment.
Resource Impacts and Maintenance of Traffic
The project must consider the environmental, historical, and archaeological resources within the project and its immediate surroundings.
From an environmental resource perspective, the Vermont Department of Fish and Wildlife will require an in stream construction work window from June 1st to October 1st.
From an historical resource perspective, the project must strive to preserve the physical and structural integrity of Braley Covered Bridge that was listed on the National Register of Historic Places in 1974.
From an archaeological resource perspective, the bridge site has been identified as sensitive for potentially containing precontact and/or historic sites. This will require a complete Phase I site identification survey as the project develops.
To rehabilitate the covered bridge and replace the abutments, the bridge must be closed to traffic. Traffic must either be maintained on a temporary bridge or on a temporary detour road. VHB evaluated both alternatives based on the potential risk of project cost increases and delays (primarily from archaeological study and right-of-way negotiations). As a result, we recommend maintaining traffic during construction on a temporary bridge just downstream of the existing bridge.
Structural Analysis
VHB's subconsultant, Phillip Pierce, P.E., performed an analytical evaluation of the Braley Covered Bridge to determine the capacity of the trusses to support gravity loads (dead and snow), wind loads, and live loads.
The truss members and their connections generally have relatively low stress when subjected to only dead and snow loads with the exception of two areas; (1) the top chord splice in the downstream truss and (2) the end diagonal connection to the top of the bottom chord. These connections should be improved or strengthened for these loads.
There is no upper lateral bracing system in the bridge. Using some method of historical lateral bracing is recommended. The transverse knee braces are spiked to the sides of the vertical posts and tie beams. This weak connection should be improved with lag screws or replaced with mortise and tenon details.
A live load analysis was performed to estimate the live load capacity of the truss if the bridge were restored with a more authentic floor system consisting of transverse timber beams bearing on the top of the bottom chord. With this configuration, a traditional timber beam and plank deck would be limited to light passenger cars with weights on the order of 2 or 3 tons. Using glulam beams and a glulam deck, the floor system capacity could be increased to about 10 tons. If truss members replaced with No. 1 grade timber or better, the estimated live load capacity is about 10 tons.
Although there is a potential to rehabilitate the bridge to carry live loads, we recommend that a supplemental floor system continue to support live loads. The bridge serves residents on a dead-end road and a load limitation of 10 tons is not deemed adequate.
Bridge Rehabilitation and Cost Estimate
The scope of the proposed bridge rehabilitation project is based upon the principal objectives outlined in the Vermont Historic Covered Bridge Plan. These objectives include the preservation of the physical and structural integrity of the covered bridge along with maintaining the bridge as part of the existing road system to the maximum extent possible. According to this Plan, the "Priority of Use" deemed most appropriate for this bridge is "Bridge Subject to Exceptional Constraints" since the floor system consists of independent steel beams to carry traffic.
Based on this Priority of Use category for the bridge, a variety of preservation treatments is available. The rehabilitation recommendation for each member is based on the evaluation of the following three treatments:
- Retain and repair existing historic members.
- Replace members in kind with identical species and dimensions.
- Apply historic methods of strengthening.
A detailed recommendation for each truss is summarized in Figure 9.1.1 and Figure 9.2.1. These figures describe specific component conditions, suggested priority of treatments, and identify members thought to be original.
A 1-foot raise of the truss with respect to the roadway profile and independent floor system is recommended to improve vehicular clearance and to reduce impact damage to the knee braces. In addition, a raised timber curb is recommended to provide protection for the truss and to increase the vertical clearance at the edge of the travel way.
The Vermont Historic Covered Bridge Plan also contains substructure treatments for historic covered bridges. Based on the poor condition of the abutments, either reconstructing the abutments with stone masonry or replacing them with reinforced concrete are the most practical treatment alternatives. There is an estimated 5% increase in project cost associated with the stone masonry reconstruction alternative. VHB recommends that the Covered Bridge Committee and the Town of Randolph determine the preferred treatment for the abutments.
To minimize stream and slope impacts, and to improve abutment protection from stream erosion, a slight (2' max.) realignment of the bridge is recommended. A nominal amount of approach guardrail is also recommended to protect the ends of the truss and to provide slope and river hazard protection for approaching vehicles. Either timber guardrail or weathering steel W-beam rail on timber posts is recommended.
A conceptual project cost estimate for the rehabilitation of the Braley Covered Bridge is approximately $1,240,000. This estimate will be updated during the Preliminary Design Phase of the project when more information is available on Right-of-Way costs, foundation costs, and additional costs for archaeological investigations.
[This article was originally posted May 12, 2006]


