
Fitch's Bridge Rehabilitation: 2001
[WGN NY-13-02]
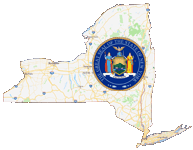
Fitch's Bridge Rehabilitation Index
- Fitch's Covered Bridge: A Description
- Fitch's Covered Bridge Update: February 2001
- Fitch's Covered Bridge Update: March 2001
- Fitch's Covered Bridge Update: June 2001
- Fitch's Covered Bridge Update: September 2001
- Fitch's Covered Bridge Update: November 2001
- Fitch's Covered Bridge Opening: December 20, 2001
Fitch's Covered Bridge: A Description
Fitches Bridge, a Town Truss span of 100 feet, crosses the West Branch of the Delaware River. It was built in 1870 by James Frazier and James Warren three miles downstream from its present location. It was moved in 1885 to where it can be reached off NY Route 10 at East Delhi. World Guide Number 32-13-02.
Fitch's Bridge Update: February 2001
Wed, 21 Feb 2001
Fitches Bridge, Delhi, NY - So we're off and running with the rehabilitation of the Fitches Covered Bridge. We have removed a couple of patches of the roof and floor to allow the placement of steel piles down through the structure to help support an internal steel support frame. Two main beams have been installed in the "belly" of the bridge and rest on columns in the approach embankment at each end of the bridge and on the center pile "bent". (I was unwilling to have us buy two extremely heavy and long steel beams in an attempt to avoid the center bent - that would have been very expensive just for this purpose - the "two-span" temporary structure serves just as well and used scrap material that we already owned.) The main beams are connected with bracing and cables for stability. They support a pair of transverse steel box beams (old pieces of box beam guide railing) at about 12 foot spacing.
From those top pairs of box beams we suspend two more pairs of transverse longer box beams (in this case, I term them "needle beams") that pass through openings in the lattice members of the trusses. These needle beams will support longitudinal walkways as work platforms inside and outside of the trusses and column supports to hold up the timber trusses while we work on them.
So far, we have the upper needle beams in place so we have had to remove most of the siding, yet the roof and most of the floor remains in place.
I am now following my design responsibilities with service as the "construction engineer" to help devise the means to hold up the old trusses while we work on them as well as the important temporary supports. However, the exact sequence of what is done next has some leeway. Hence, I am not sure what our guys will tackle next. But in some order, the next few weeks will include installing the new walkways and supports and the removal of the roof and floor of the bridge exposing the trusses for work. The timber has been ordered and should be here at the end of March.
So ends this portion of our new saga!
Regards, Phil
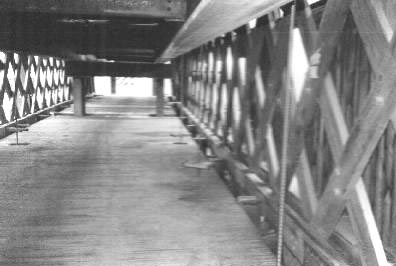
Fitches Bridge interior. Photo taken early in the work
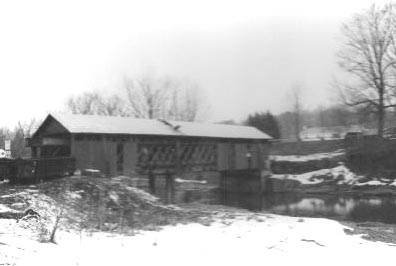
Photo taken from Route 10 early in the work
Fitch's Covered Bridge Update: March 2001
Friday, 9 Mar 2001
Fitches Bridge, Delhi, NY - Hi Joe [here are] a couple of photos for Fitches related to the testing we did just before beginning the rehabilitation work. The platform was needed to allow access directly to the bottom chord. The other shows some of the myriad of wires and gauges - quite a rat's nest.
I am working on an article to be published about that, but in a nutshell, we did hire a firm to install a lot of strain gauges connected to a computer and recorded strains in the bridge while a truck drove through the bridge. Fascinating results and am trying to entice VAOT to consider similar work aimed at research.
The second pair of photos relate to getting started. The first from outside on the Route 10 side show (if you look close enough) the new center steel bent piling and the big beams hanging out the ends of the bridge. The second inside shows the pair of big beams with the steel rods suspended down through holes in the timber deck.
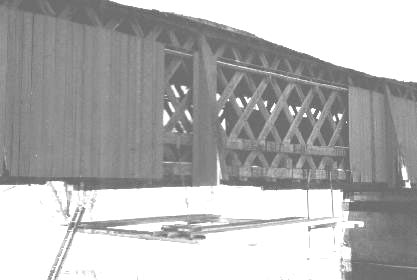
Photo by Tom Chase
October 9, 2001
Platform for BDI testing
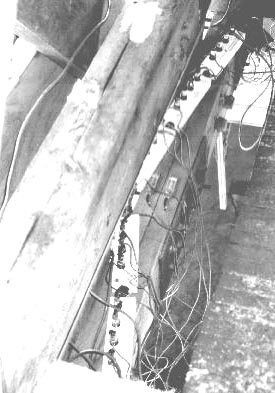
Photo by Tom Chase
October 9, 2001
View of bottom chord instrumentation
Friday, 23 Mar 2001
Good Morning, Vermont!
We had a nice break in the weather here in New York last weekend (March 18) so Bob and I ventured out to see the restoration work being done on the Fitches Covered Bridge. Here are a few photos for you. We also stopped by the Hamden bridge. It really looks terrific and it was a great day for photographs. Hope you enjoy them, Joe.
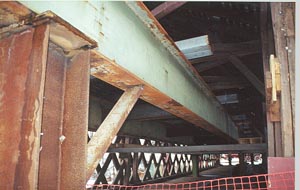
Photo by Bob & Trish Kane
March 23, 2001
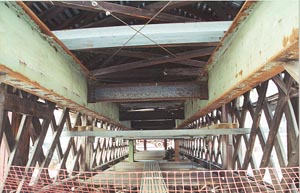
Photo by Bob & Trish Kane
March 23, 2001
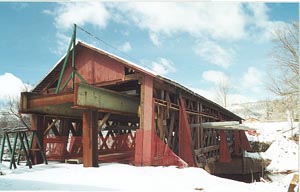
Photo by Bob & Trish Kane
March 23, 2001
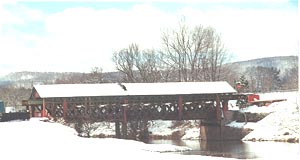
Photo by Bob & Trish Kane
March 23, 2001
Fitch's Bridge Update: June 2001
Sunday, 10 Jun 2001
Hi Joe,
thought it was time for a brief update on Fitch's Bridge.
I have attached three photos that offer a representation of our status. The first depicts the removal of the corners of the existing abutments to accommodate the slightly longer trusses when rebuilt (recall that we are restoring the trusses to their original length and eliminating the significant weakness introduced by their shortening in the way it was done).
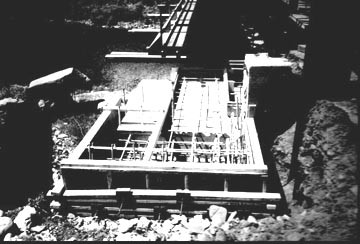
Photo by Phil Pierce
June 10, 2001
The second photo shows a fascinating home chewed out of a pair of top chord members in a way such we did not know it existed until we removed the outside stick to replace an inside stick for other reasons. We're not sure just what critter made this home, but it was extensive and effectively removed the entire pair of chord sticks from any assistance with supporting axial compression in the bridge. The redundant nature of the Town Lattice bridge was a saving grace to enable the bridge to remain standing.
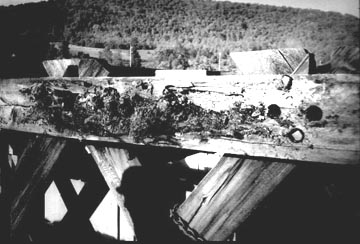
Photo by Phil Pierce
June 10, 2001
The third photo shows the flared arrangement of the bottom chords when the bridge was moved to this site and the results of some pretty bad rot. The flaring will be replaced with conventional parallel lattice members to the end of the rehabilitated structure. Note also that the older work caused the truss to be supported by both upper and lower bottom chords over a short length.
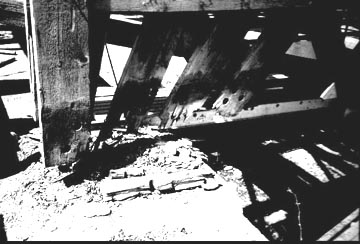
Photo by Phil Pierce
June 10, 2001
We have identified the lattice members that have to be replaced due primarily to deterioration in the lower bottom chord connections (I have just taken a bunch of photos of these conditions and will forward on later). Due to the surprise with the critter home in the top chord, we will separate all of the top chord pairs looking for other surprises.
We have the first and large load of timber on hand, but have had to order twice more for the new surprises. We will be focusing on repair of the upstream truss first in its entirety while we await delivery of the remaining timbers which will allow us to finish both trusses.
Due to major powder post beetle damage in the trunnels, we have ordered replacements for all of them. We are using glue-lam floor beams that should be delivered shortly. Slow going what with all of the other project interruptions ongoing around the County. We are still on target for completion by the fall.
As always, I'm here to respond to queries - I would much prefer to answer questions, rather than have questions go unanswered or be the subject of speculation.
Thanks, Phil Pierce
Monday, 11 Jun 2001
Joe - three more photos to add to the last.
This photo of the abutment work is a better overall shot of work at one end of the bridge with the two corners formed for new concrete.

Photo by Phil Pierce
June 11, 2001
This close-up of a section of bottom chord lattice shows some of the deterioration we found behind the chords. This was obviously hidden from view at first. It also clearly depicts the problems with lattice connections at times - these holes can't do their job.
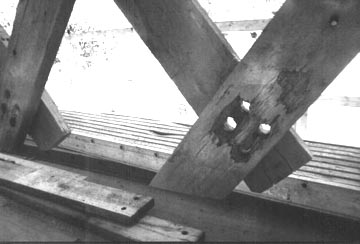
Photo by Phil Pierce
June 11, 2001
This side view from Route18 provides a view of the trusses supported by the falsework with work platforms in place. The trusses are nearly stripped of all bad material, with the exception of some of the lattice members that are still in place.
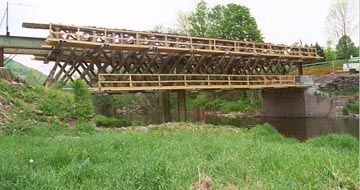
Photo by Bob & Trish Kane
May 20, 2001
As of today, the guys installed the first new members in the old truss. The rebuilding is now underway. Phil
Fitch's Bridge Update: September 2001
The Bridge Stands on its Own
Thursday, 13 Sep 2001 - Hi Joe,
The column supports from the steel frame are released and the bridge is now setting on its own, albeit on temporary blocks. Note the missing rafters over the steel column bent that has to be retrieved up through the structure.
The end view with frames shows a close up of the support system and the rebuilt ends of the trusses.
The photo of the upper framing shows the strong bracing system, and authentic use of pegs and traditional wedges with upper laterals.
The last photo is of the jacking operation, depicting the single hydraulic jack used at each corner to raise the bridge. Not a sound of distress from the bridge during the operation.
Phil

Photo by Phil Pierce
September 13, 2001
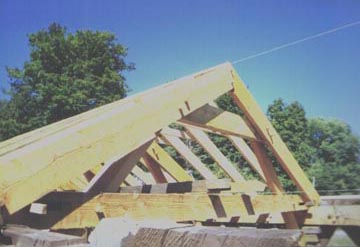
Photo by Phil Pierce
September 13, 2001
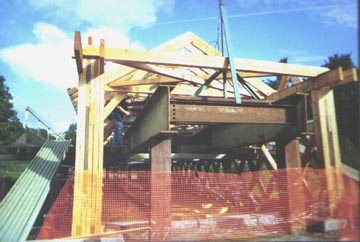
Photo by Phil Pierce
September 13, 2001
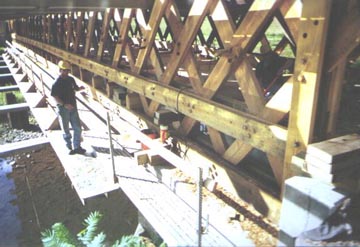
Photo by Phil Pierce
September 13, 2001
Fitch's Bridge Update: November 2001
Restoration Nears Completion.
Thursday, Nov 1, 2001 - Hi Everyone,
I thought you might enjoy seeing some new photos on the progress made on the Fitches Covered Bridge - NY-13-02. These were taken on October 28th.
Doesn't it look fantastic? As you will see, windows were added, as in the Hamden Covered Bridge, to allow for kids to fish and hopefully less destruction to the bridge.
Trish Kane
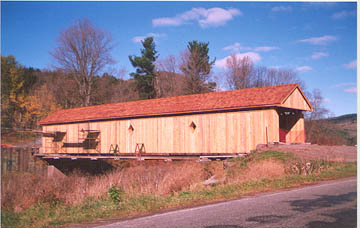
Photo by Trish Kane
October 28, 2001
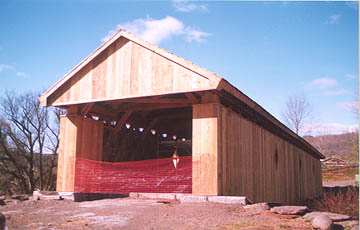
Photo by Trish Kane
October 28, 2001

Photo by Trish Kane
October 28, 2001

Photo by Trish Kane
October 28, 2001
Fitch's Bridge Opening Ceremony
Thursday, December 20, Delhi, N.Y. - Hi Joe,
I made the Fitch's opening ceremony-- very small and informal. I would say there were around 20 people including the Town Supervisor, Phil and Wayne Reynolds. It was very cold with a wind that cut right through you .
A Red ribbon was stretched across the portal and after several remarks, four people cut the ribbon at the same time.
The new bridge looks really nice, but it does not look like Fitch's bridge. I am glad I went, even though it was a long trip.
Dick Wilson
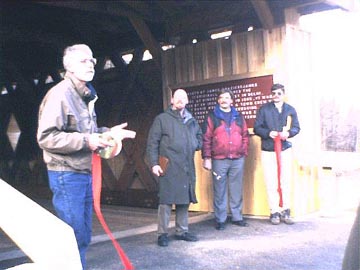
Photo by Dick Wilson
December 20, 2001
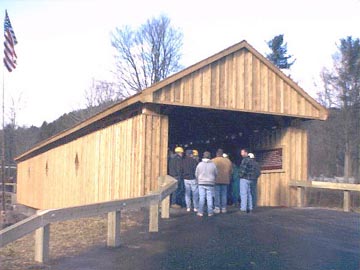
Photo by Dick Wilson
December 20, 2001
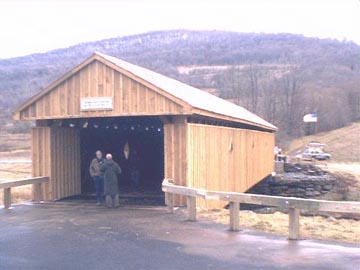
Photo by Dick Wilson
December 20, 2001
