
East Fairfield Covered Bridge Renovation: 2008 - 2009
[WGN 45-06-03]

East Fairfield Bridge Renovation Index
- East Fairfield Bridge Engineering Study
- East Fairfield Bridge Work Begins: August 2008
- East Fairfield Bridge Work Continues: September 2008
- East Fairfield Bridge Near Completion: June 2009
- East Fairfield Bridge Finished: July 5, 2009
- East Fairfield Bridge: A Short History
The East Fairfield Covered Bridge Update: August 2008
Renovation Begun on East Fairfield Covered Bridge
East Fairfield, August 7, 2008 - Work has begun on East Fairfield's Covered Bridge.
The project completion date is 6/26/2009. Blow and Cote’s bid was $747,795, accepted on 6/23/08. The contractor plans to move the bridge superstructure off its abutments, perform rehabilitation of substructure and superstructure units, and then re-erect the trusses back on their foundations and perform finish work.
For information about the condition of the bridge and the plans for its rehab, click on the Engineering Study.
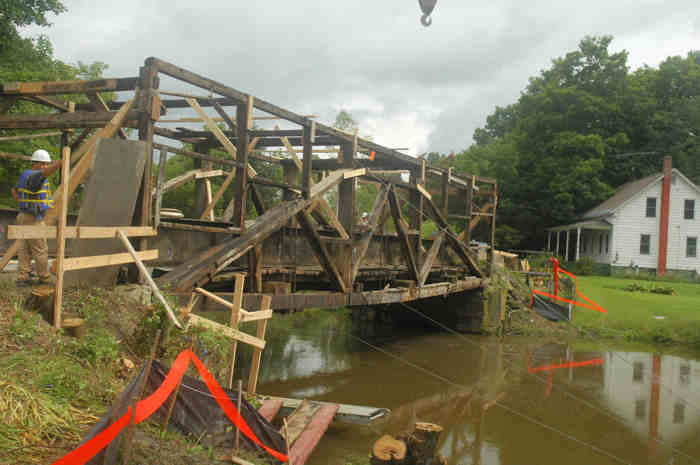
Photo by Joe Nelson
August 7, 2008
Upstream Truss From West Bank
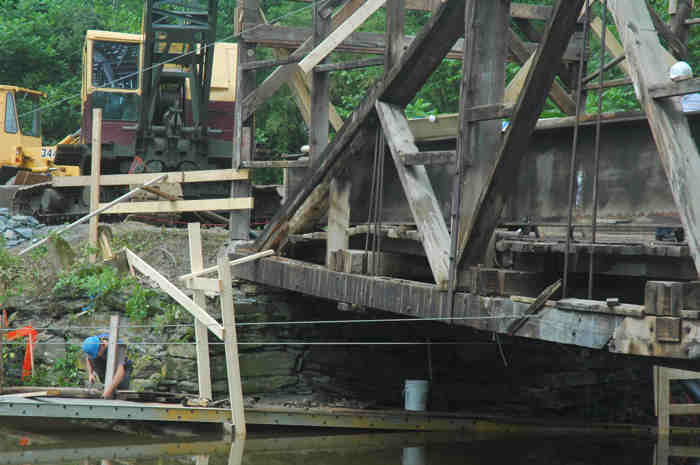
Photo by Joe Nelson
August 7, 2008
The scaffolding also allows access to the bridge abutments for repairs to be done there.
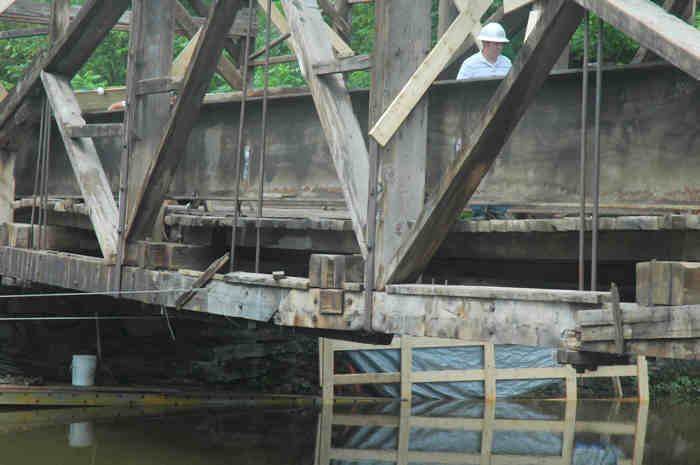
Photo by Joe Nelson
August 7, 2008
Upstream Chord Detail

Photo by Joe Nelson
August 7, 2008
Upstream Truss From East Bank

Photo by Joe Nelson
August 7, 2008
Interior, Looking West
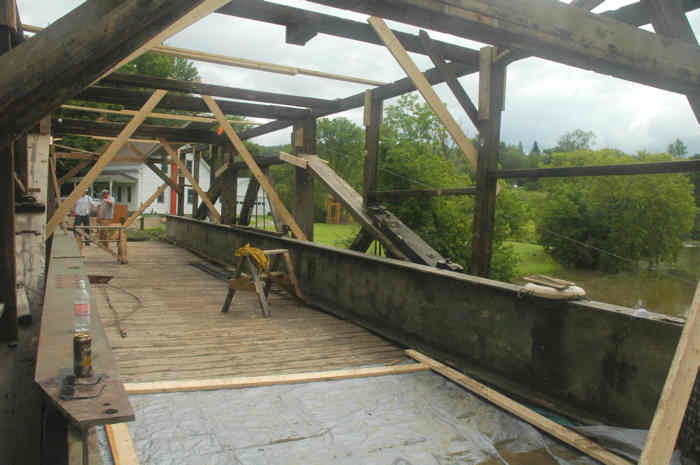
Photo by Joe Nelson
August 7, 2008
Interior, Looking East
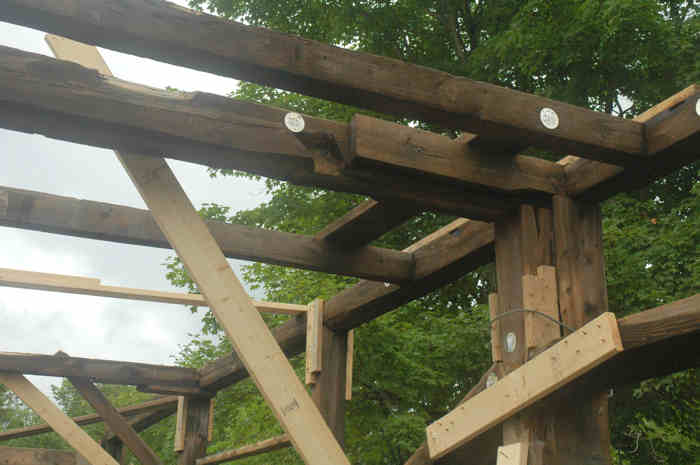
Photo by Joe Nelson
August 7, 2008
Tie Beam Detail at Down Stream Queen Post

Photo by Joe Nelson
August 7, 2008
Advertisement, Tie Beam

Photo by Joe Nelson
August 7, 2008
Advertisement, Tie Beam
The East Fairfield Covered Bridge Update: September 2008
East Fairfield, September 4, 2008 - Work continues on East Fairfield's Covered Bridge.
The East Fairfield covered bridge has been removed from over Black Creek. The contractors, Blow & Cote, have disassembled the bridge, stockpiled the components for reuse, and laid out the intact trusses for renovation. The huge I-beams that were used to stabilize the bridge will be removed to the town garage.
For information about the condition of the bridge and the plans for its rehab, click on the Engieering Study above. Also see "Renovation Begun".
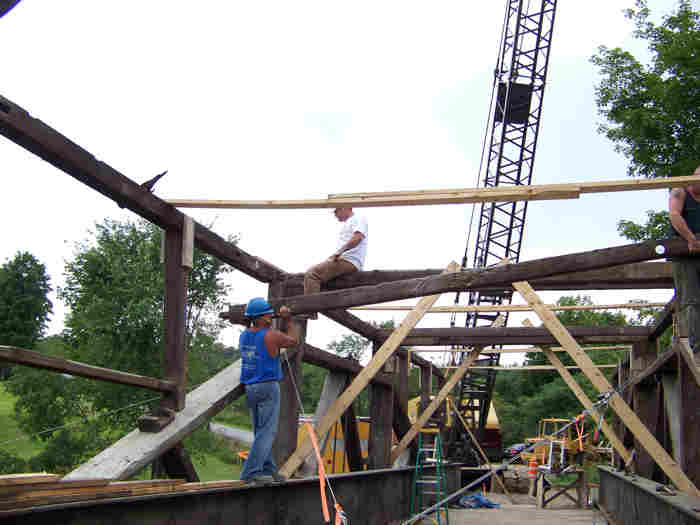
Photo by Rae Laitres
August 29, 2008
The tie beams are taken down in preparation for the removal of the trusses. The tie beams are tagged and will be reinstalled.
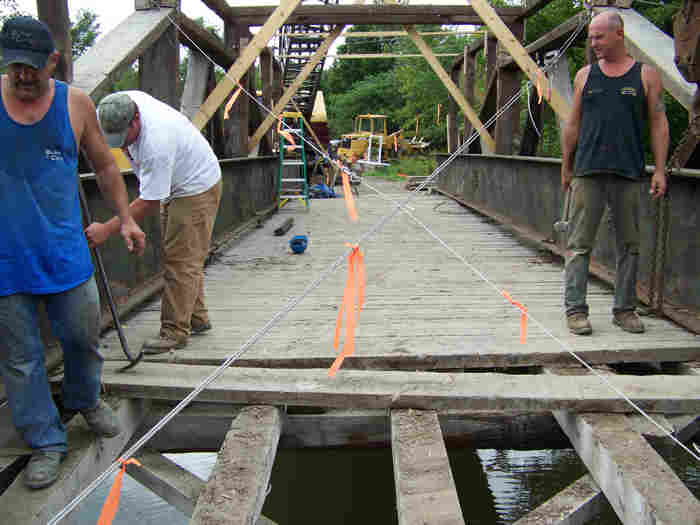
Photo by Rae Laitres
August 29, 2008
The floor is removed exposing the joists, floor beams and "X" bracing. All reuseable "original fabric" will be restored to the bridge.
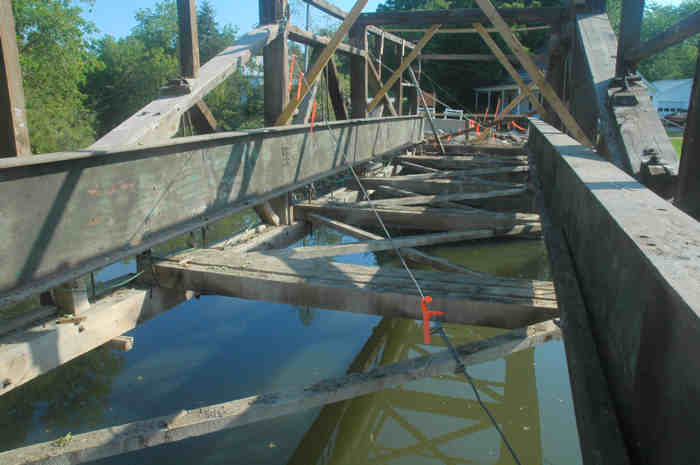
Photo by Joe Nelson
Sept 2, 2008
The tie beams and "X" braces are fully exposed after the removal of the flooring and joists.

Photo by Joe Nelson
Sept 2, 2008
The floor system is removed. Only the trusses remain, temporarily braced with cables and planks. Note the "nailors" reenforcing the connections of the rafter beams and braces.
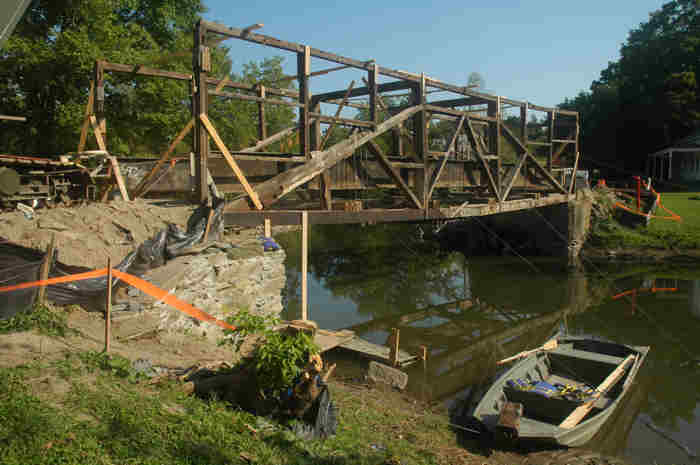
Photo by Joe Nelson
Sept 2, 2008
A view of the bridge showing the bracing and nailors as the queen post trusses are prepared for removal. The rafter beams and posts are not part of the truss.
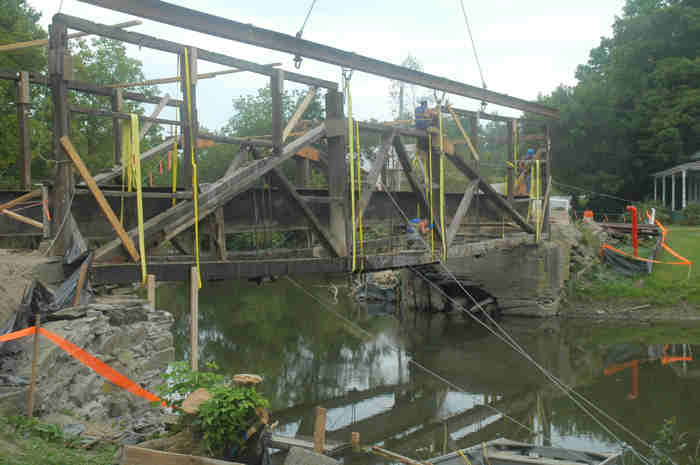
Photo by Joe Nelson
Sept 4, 2008
The upsteam, or north truss is prepared for lifting. The truss is cradled to an I-beam to distribute its weight and prevent stessing its members.
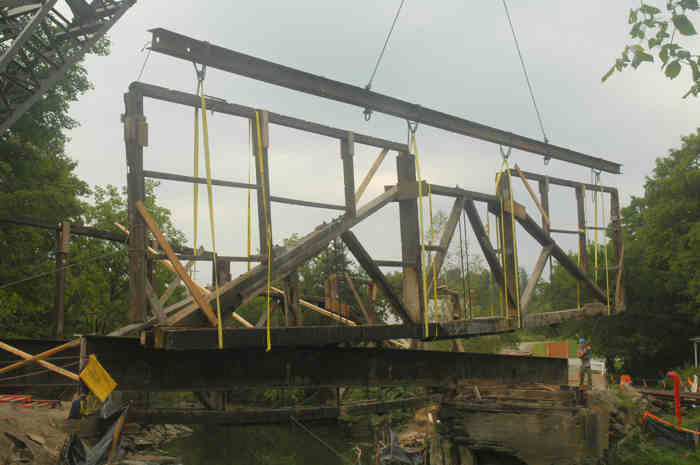
Photo by Joe Nelson
Sept 4, 2008
The upstream truss is air born. All components are aligned.
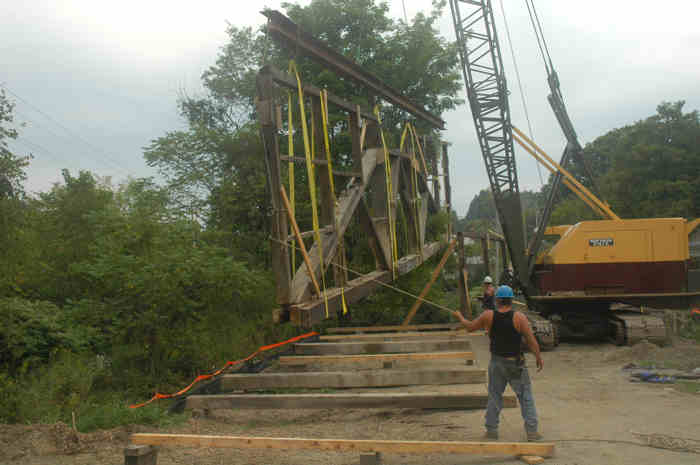
Photo by Joe Nelson
Sept 4, 2008
The upstream truss is taken to a landing pad where it will be restored.
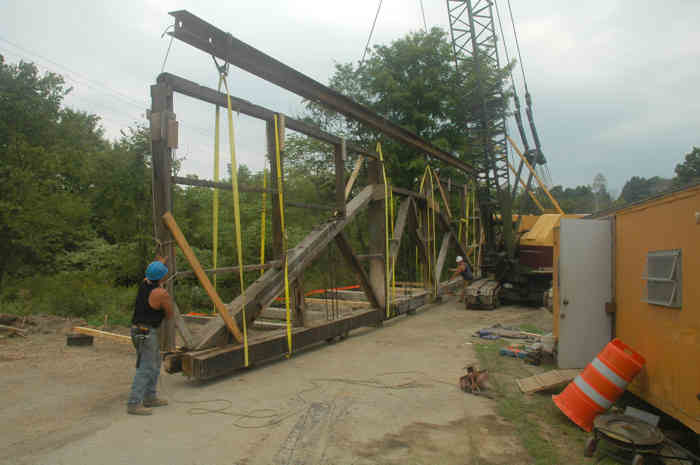
Photo by Joe Nelson
Sept 4, 2008
The The upstream truss has landed. Note that the lower chord remains bowed.
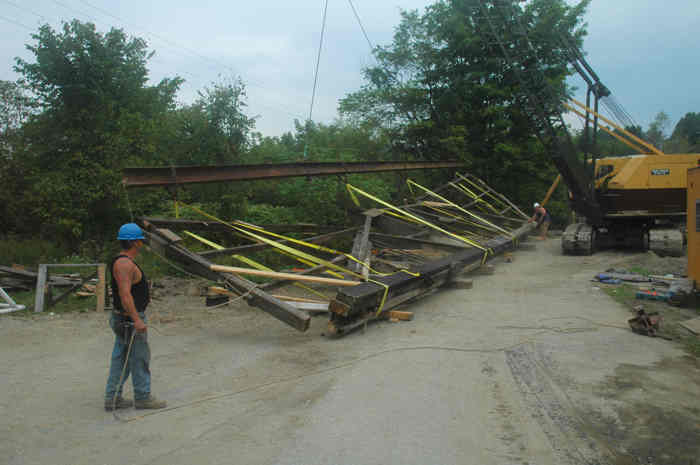
Photo by Joe Nelson
Sept 4, 2008
The truss and rafter posts and beams are laid on the pad. The rafter posts and beams drop away but the truss is intact. Note the lack of connection between the end posts and chord-ends.
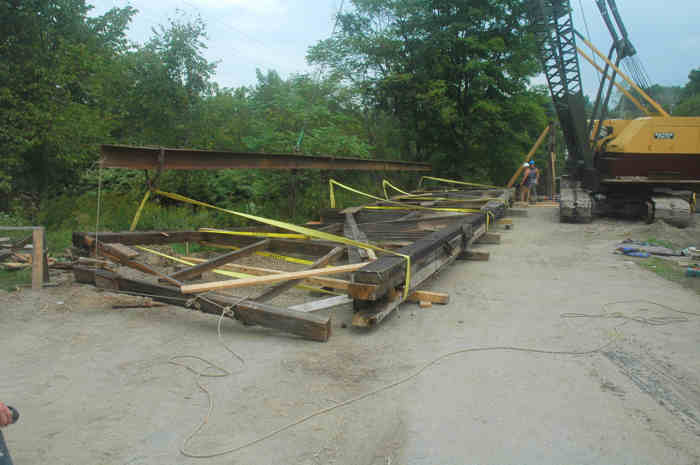
Photo by Joe Nelson
Sept 4, 2008
The upstream truss and rafter beam system are down. They will be prepared to serve as landing pad for the downstream truss.
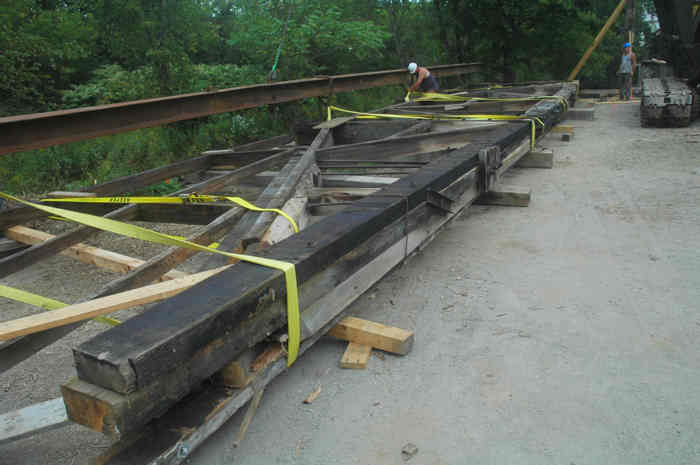
Photo by Joe Nelson
Sept 4, 2008
See the upstream chord. The ouside chord member is not original fabric. Greg Wilcox, VAOT Resident Engineer, pointed out that this and other members of the chord had been replaced with creosoted timber in repairs made in the past.
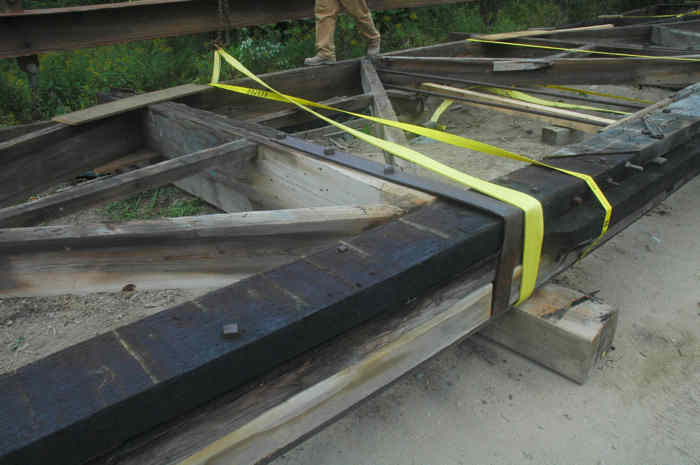
Photo by Joe Nelson
Sept 4, 2008
Both queen posts on the upstream side have been modified with steel strapping to secure the posts to the chord. Normally, queen posts are joined to the chord with a lapped joint and end "knob".
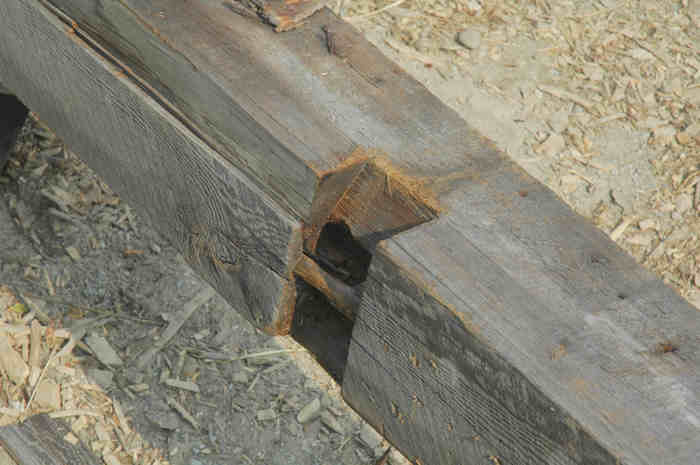
Photo by Joe Nelson
Sept 4, 2008
This is a rafter beam with a series of mortises cut to recieve roof rafters with mating "birds-mouth" cuts. This one appears to have rotted, due probably to a roof leak. The rot apparently has been excavated by ants. This section of rafter is largly hollow.
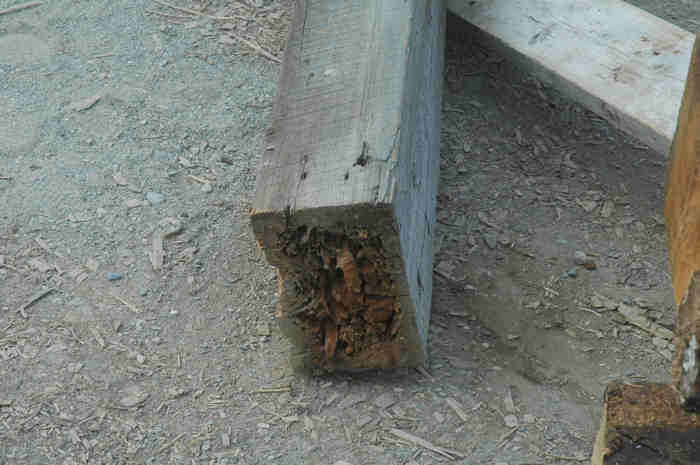
Photo by Joe Nelson
Sept 4, 2008
This is the base of the of the end-post at the west end of the upstream truss. It shows considerable rot here and at the top end. This piece of "original fabric" will be replaced.
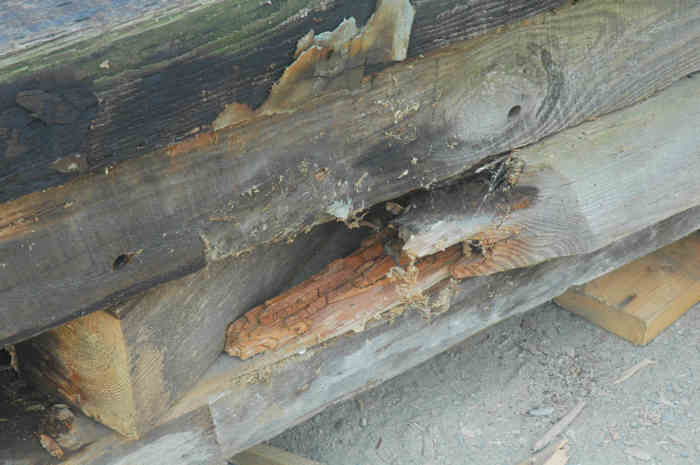
Photo by Joe Nelson
Sept 4, 2008
This is the west end of the upstream truss where it rested atop the abutment. Advanced decay is evident.
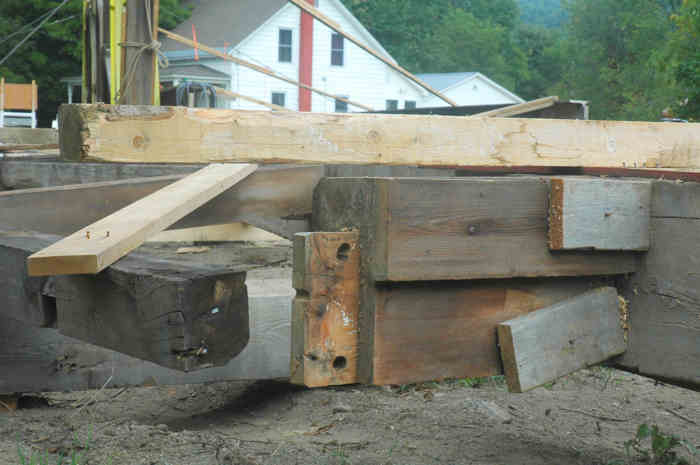
Photo by Joe Nelson
Sept 4, 2008
This is the top of the easterly queen post of the upstream truss. It is the tenon for one of the two main tie-beams. Note the nailer used to support the end of the rafter beam.
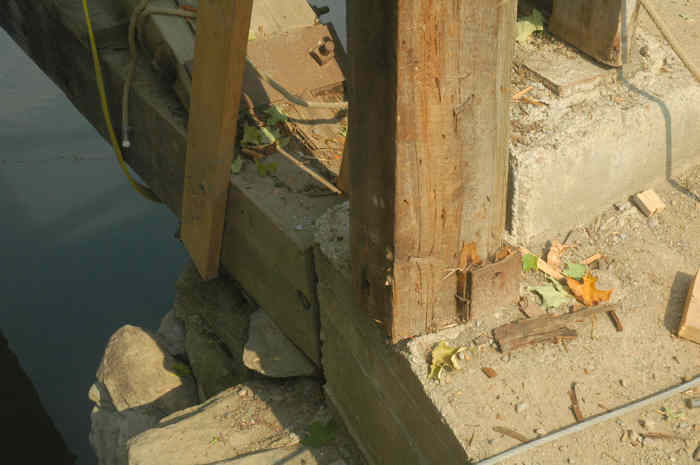
Photo by Joe Nelson
Sept 4, 2008
This is the base of the west end-post of the downstream truss. Note that the-end post and bottom chord are no longer connected. Apparently the end of the chord had rotted and was cut off. The end-post was then mounted on a newly poured abutment cap, definitely a practice unacceptable today. Note also that the chord end is resting on stone instead of the required wood bed timber.
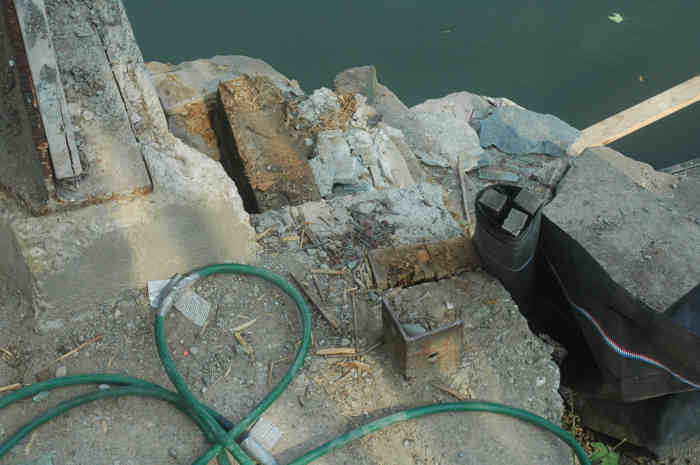
Photo by Joe Nelson
Sept 4, 2008
This is where the west end of the upstream truss was bedded. Note that here, there was a small bedding timber. The treatment here is the same as for the downstream truss-end, the chord was cut off and the end-post mounted on the abutment cap.
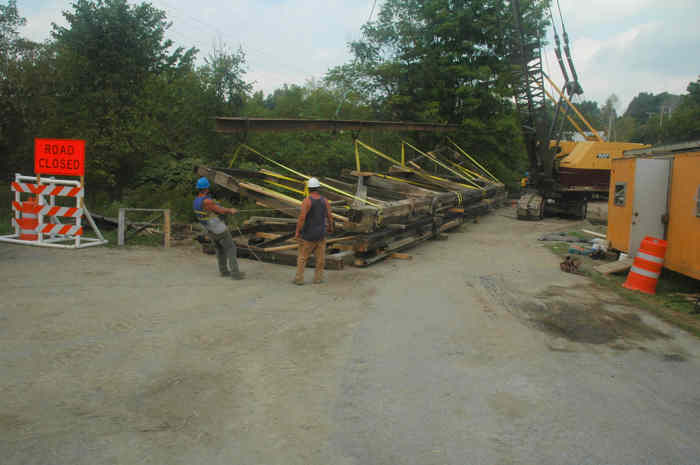
Photo by Joe Nelson
Sept 4, 2008
The downstream truss is laid atop the upstream truss for repairs. This truss seems to be in somewhat better condition than its twin.
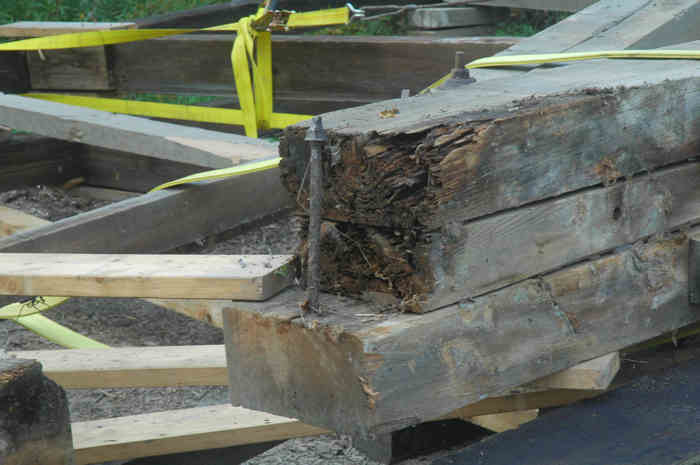
Photo by Joe Nelson
Sept 4, 2008
This is the west end of the downstream chord end
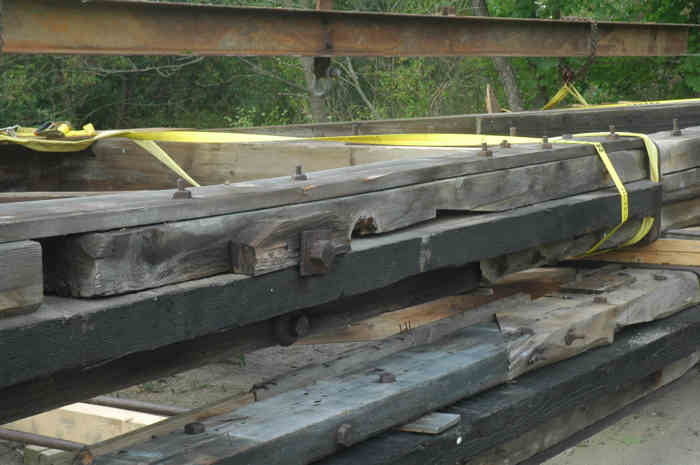
Photo by Joe Nelson
Sept 4, 2008
A view of both upstream and downstream chords showing considerable piecing. Note that the queen post on the downstream truss is, like the upstream truss, joined to the chord with steel strapping (partially hidden by the yellow lift cable).
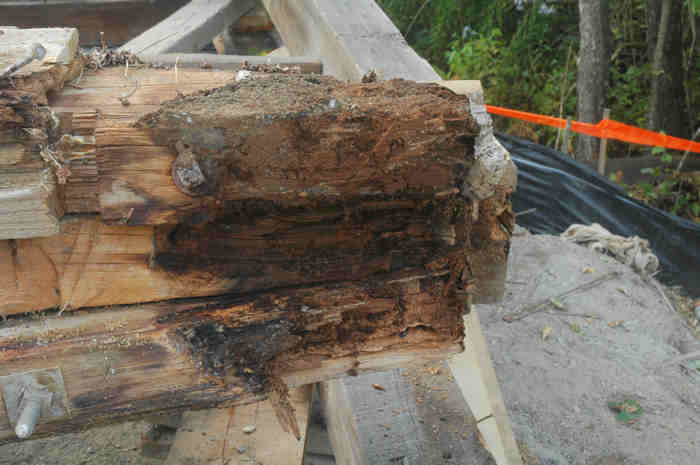
Photo by Joe Nelson
Sept 4, 2008
The east end of the downstream chord shows wet rot.
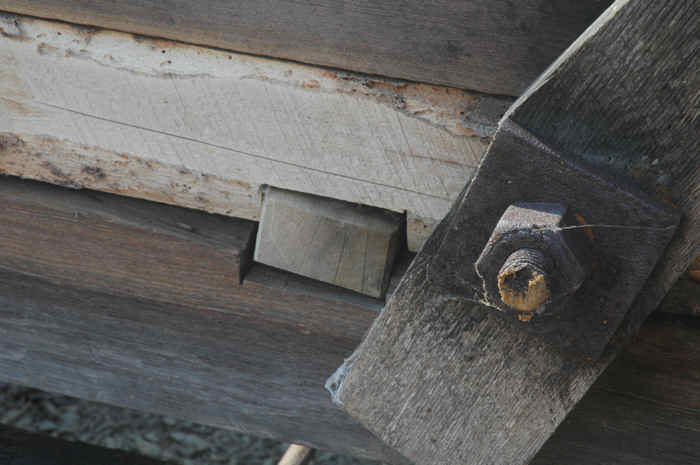
Photo by Joe Nelson
Sept 4, 2008
Pointed out by Greg Wilcox, this hard-wood shear block has been filling its purpose, i.e. preventing the longitudinal slippage of chord members. The slippage of these chord members has distorted the shear block.
The East Fairfield Covered Bridge Work Nears Completion: June 2009
East Fairfield, June 16, 2009 - East Fairfield's Covered Bridge is back across Black Creek. The Morrisville-based contractors, Blow and Cote have been prefabing parts of the trusses at home base during the off season giving themselves a big jump when on-site on-site operations resumed this spring with the intent to finish work by the 26th of June. At present, installing new standing-seam steel roofing is underway, to be followed by re-siding.

Photo by Joe Nelson
June 16, 2009
View from the South-west. The roofing scaffolding is in place. Note the renewed camber.
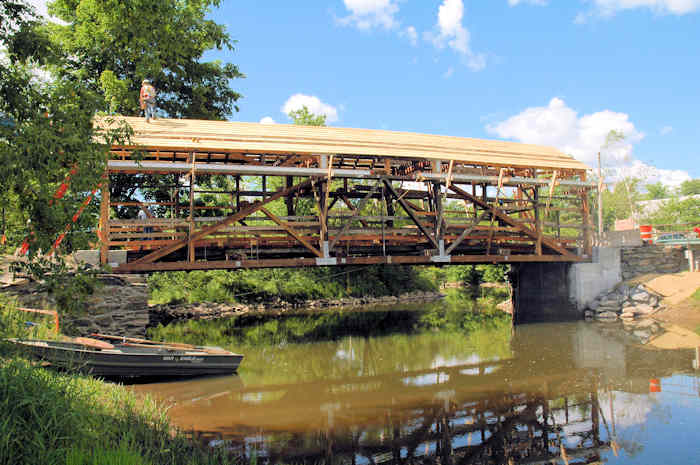
Photo by Joe Nelson
June 16, 2009
View from upstream. Note the steel brackets attaching the queen posts to the lower chord. They replace a "stirrup-strap" steel-band repair made in the earlier history of repairs made to the bridge.
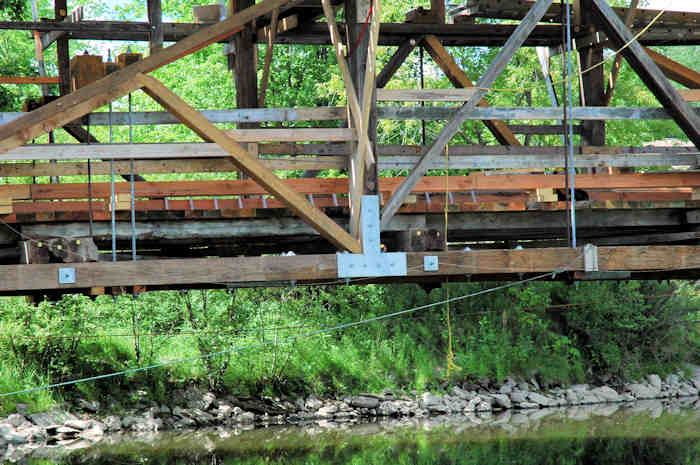
Photo by Joe Nelson
June 16, 2009
A close-up of the new queen post to chord connection. The metal squares (4 sets) support new tie-rods.

Photo by Rae Laitres
June 15, 2009
View from North-east. The installation of the purlins (roofers) is being completed. The dark wood is "original fabric."
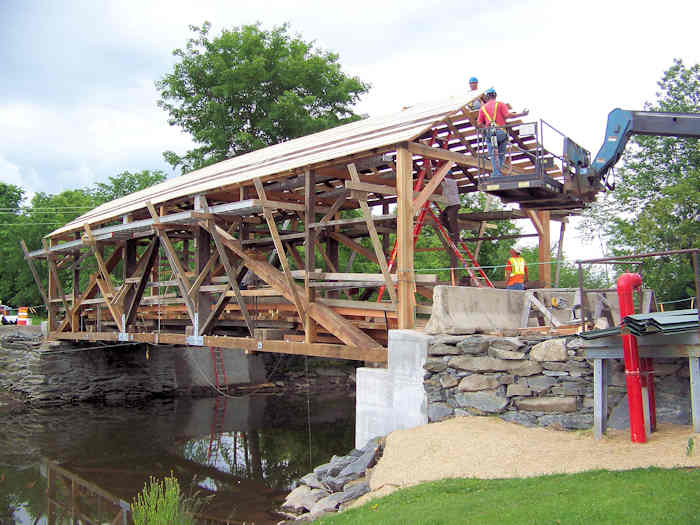
Photo by Rae Laitres
June 15, 2009
South-east view. Note the renewed abutments. The dry hydrant in the right foreground may be too close to the bridge in the event of a fire when the wind is coming from the west.
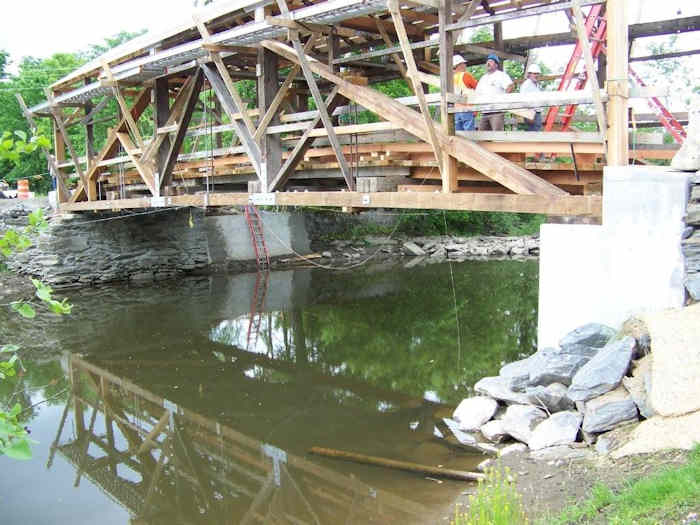
Photo by Rae Laitres
June 15, 2009
South-east view. The renewed "X" bracing under the bridge floor can be seen in the reflection. Most of the floor joists are original fabric.

Photo by Rae Laitres
June 15, 2009
North-east view. See the new North-east wing-wall.

Photo by Joe Nelson
June 16, 2009
East portal

Photo by Joe Nelson
June 16, 2009
See new curb timbers, not a feature of the original bridge.

Photo by Joe Nelson
June 16, 2009
A detail view of the renewed wedge blocks. These provide seats for the steel rod pairs supporting th bottom chord. There are six sets of these.
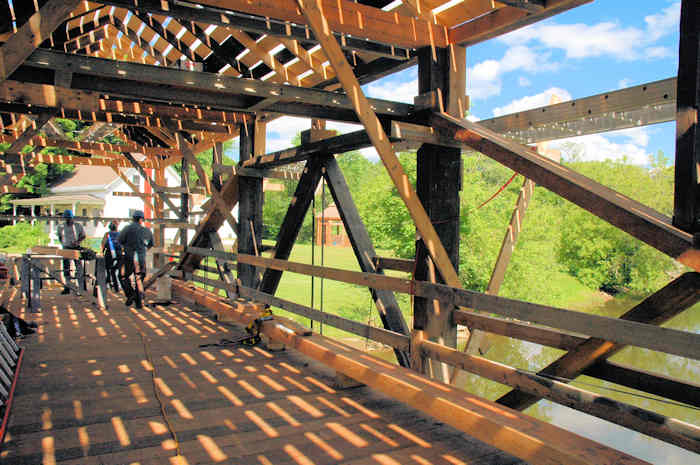
Photo by Joe Nelson
June 16, 2009
An inside view of the upstream truss

Photo by Joe Nelson
June 16, 2009
North-west queen post brace detail. The queen post and counterbrace are original fabric
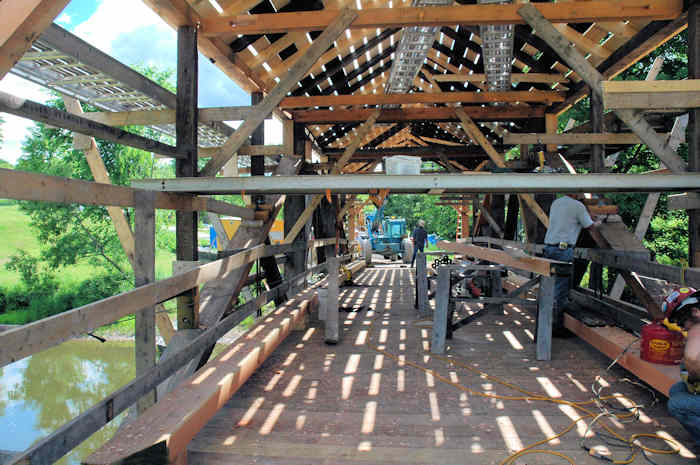
Photo by Joe Nelson
June 16, 2009
Interior looking east. Much of the clutter is temporary scaffolding and safety rails.

Photo by Joe Nelson
June 16, 2009
Note the mortises near the ends of the new tie-beam. The lateral bracing system is being upgraded and "X" bracing is being installed, not found in the original bridge. The dark wood is original fabric.
The East Fairfield Covered Bridge Work Nears Completion: June 2009
East Fairfield, June 25, 2009 - It's a busy day at East Fairfield's Covered Bridge as the crew puts in the finishing touches. The roof work is complete and the new siding is a few planks short of done.
As the last nails are driven on the bridge, the roadway contractors are laying down the asphalt approaches while the road-side "Beam Rails" are getting the last spades-full of back fill.
It appears very likely the work will be complete by close of the month of June, the staging pulled down, the chips swept up and the equipment packed to go.
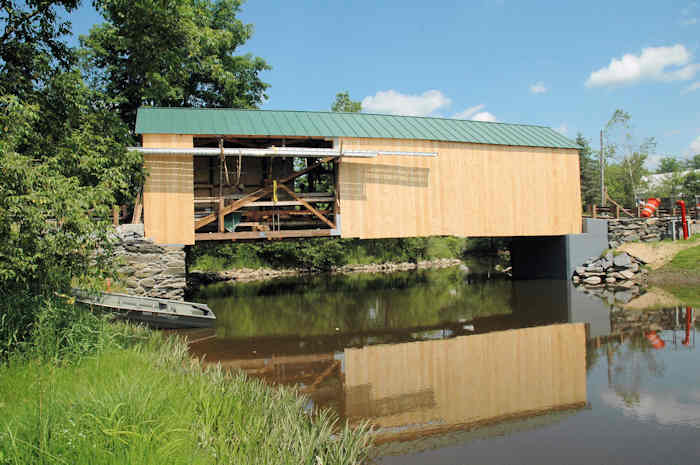
Photo by Joe Nelson
June 25, 2009
View from the South-west. The roofing scaffolding is doing double duty in completing the siding.

Photo by Joe Nelson
June 25, 2009
Interior view where the siding planking is cut to fit.
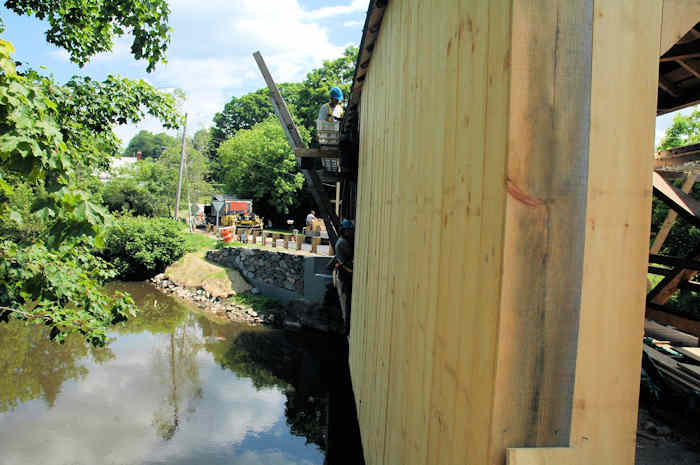
Photo by Joe Nelson
June 25, 2009
Down stream view of the siding work and the new wingwall.
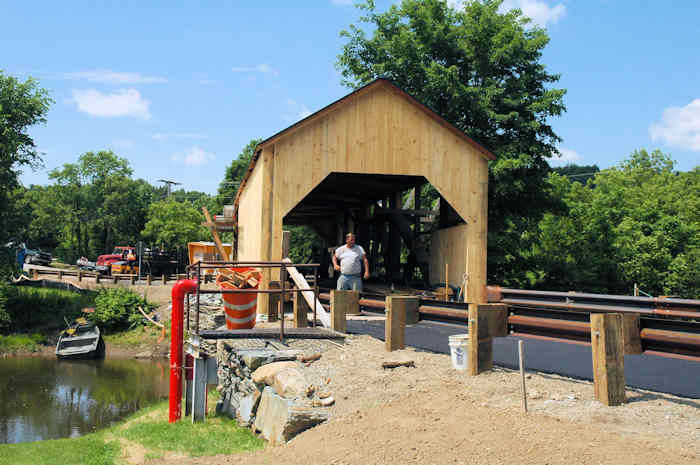
Photo by Joe Nelson
June 25, 2009
View from the west of the freshly asphaulted approach and the new "Beam Rails."

Photo by Joe Nelson
June 25, 2009
North side of the bridge viewed from the west - the new siding and abutments.
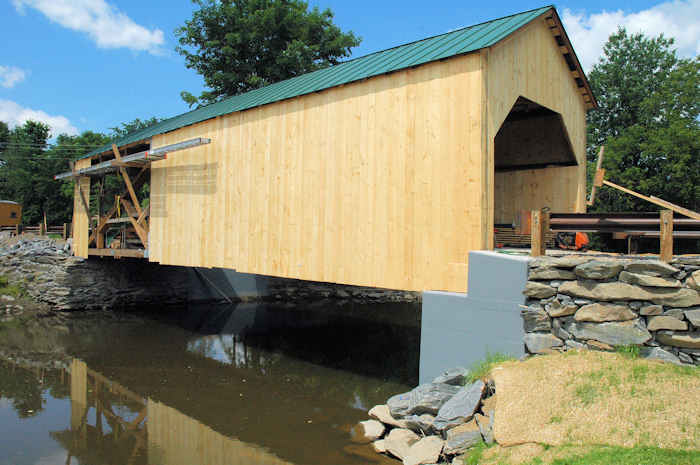
Photo by Joe Nelson
June 25, 2009
The renewed abutments. Note the "chinking" in the wing-wall in the right forground.
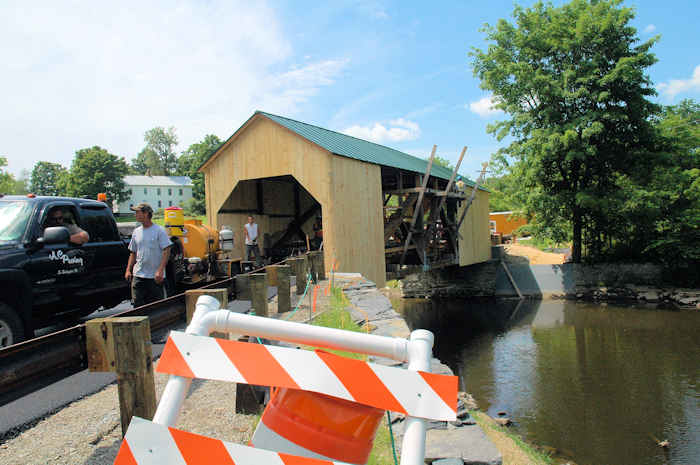
Photo by Joe Nelson
June 25, 2009
Road builders at work.
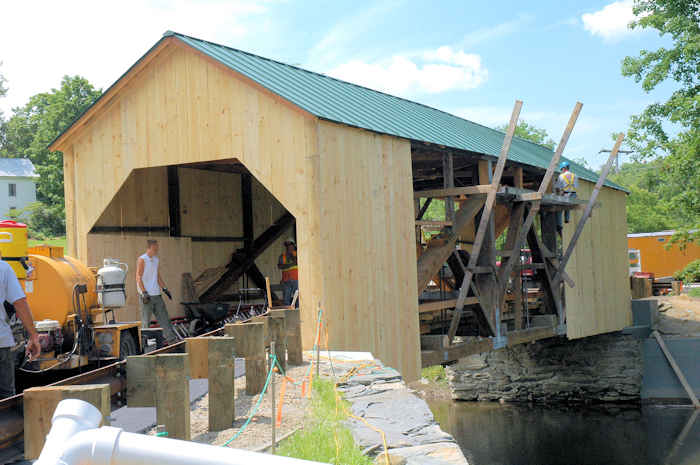
Photo by Joe Nelson
June 25, 2009
Downstream siding nearing completion.
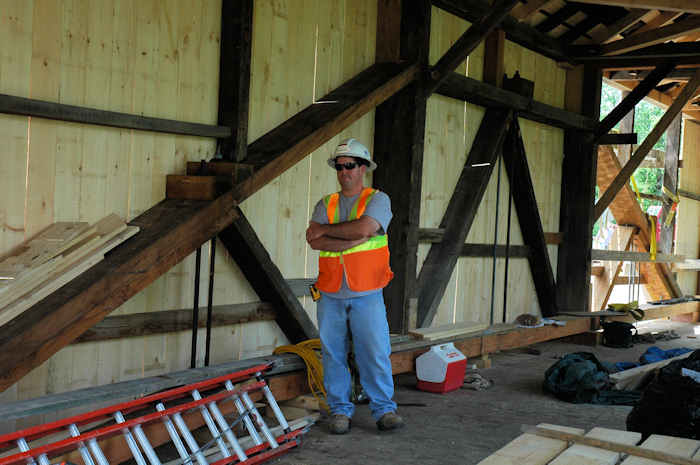
Photo by Joe Nelson
June 25, 2009
VTrans Field Engineer Scott Wheatly on the job.
East Fairfield's Covered Bridge - Open To Traffic
East Fairfield, July 5, 2009 - The renewed East Fairfield Covered Bridge stands pristine and ready to serve the community another 144 years.
Original fabric remaining in the bridge are chiefly in the trusses, floor beams, and joists. The bridge once featured several stenciled advertisements and some posters—few of these are retained.
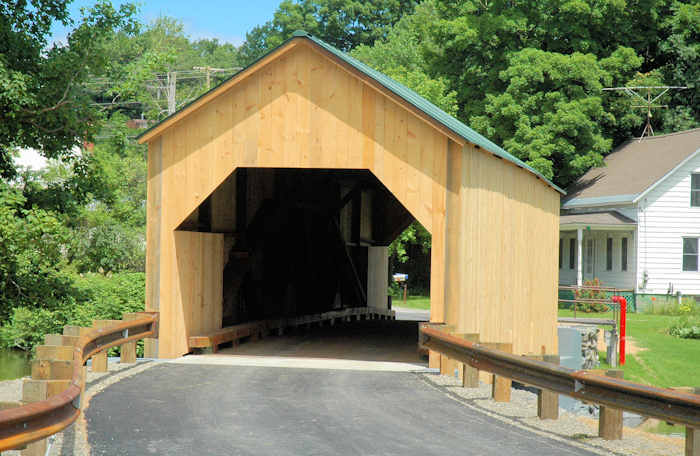
Photo by Joe Nelson
July 5, 2009
East Portal
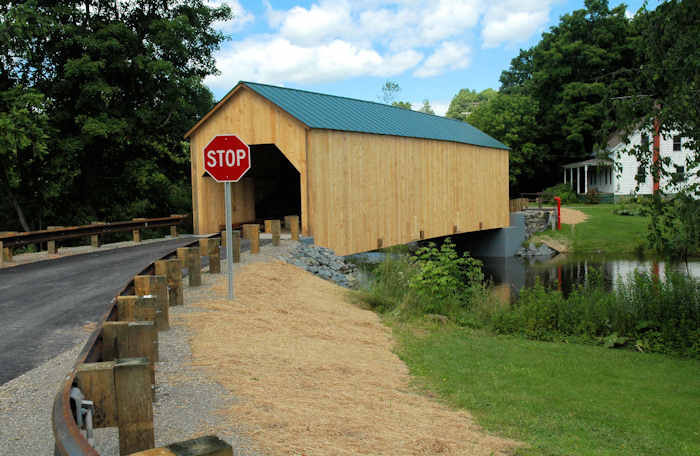
Photo by Joe Nelson
July 5, 2009
View from the northeast
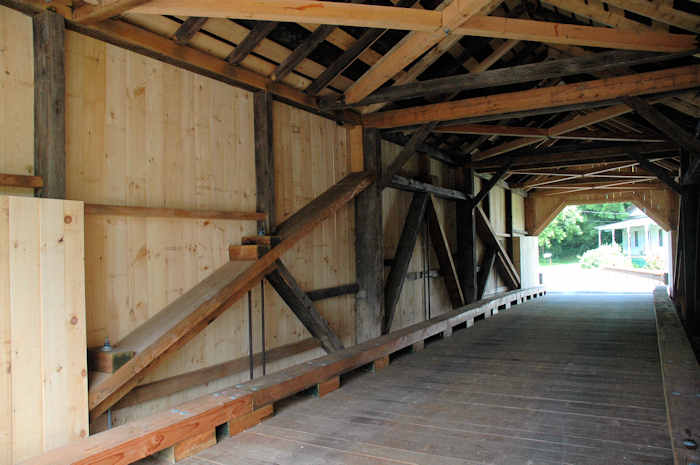
Photo by Joe Nelson
July 5, 2009
Down stream truss

Photo by Joe Nelson
July 5, 2009
Up stream truss

Photo by Joe Nelson
July 5, 2009
New roof system
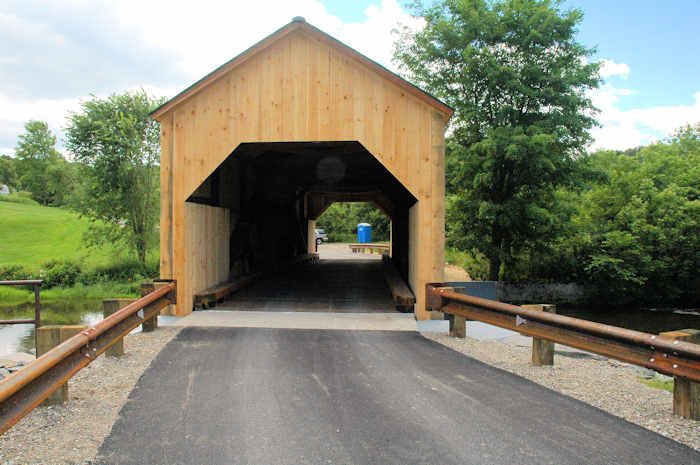
Photo by Joe Nelson
July 5, 2009
West portal
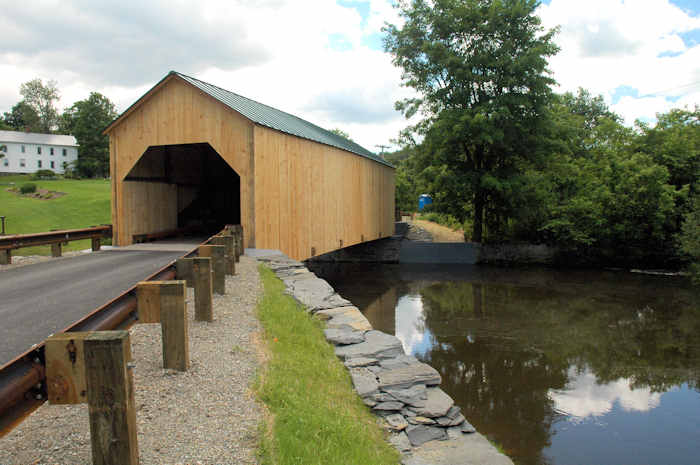
Photo by Joe Nelson
July 5, 2009
Three-quarter view from west
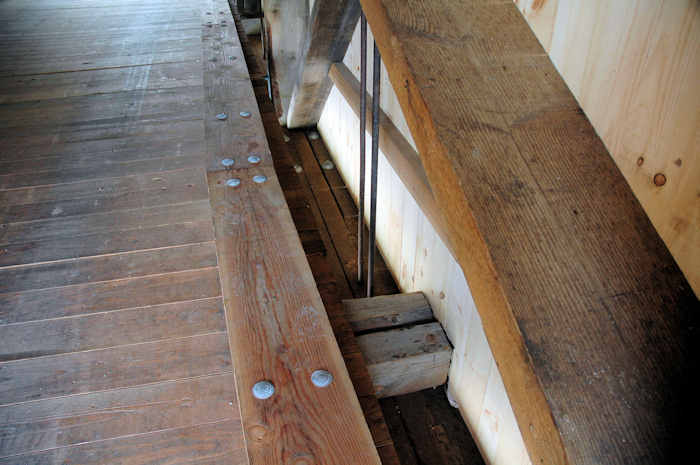
Photo by Joe Nelson
July 5, 2009
Detail view of chord and floorbeam, downstream side
