
Worrall Bridge Renovation: 2009-2010
[WGN 45-13-05]

Worrall Bridge Renovation Index
- VAOT Historic Bridge Committee Proceedings: October 24, 2007
- Worrall Bridge Renovation Begins: October 2009
- Worrall Bridge Update: November 2009
- Worrall Bridge Update: December 2009
- Worrall Bridge Update: January 2010
- Worrall Bridge Update: February 2010
- Worrall Bridge Update: April 2010
- Worrall Bridge Update: May 2010
- Worrall Bridge Update: June 2010
- Worrall Bridge Update: July 2010
- Worrall Bridge Renovation Complete: August 5, 2010
- Worrall Bridge: A Short History
Worrall Bridge Update: October 2009
Worrall Bridge Renovation Begins
October 24, 2009
The project began in early August, 2009 and has a completion date of July 30, 2010. The winning bid was $505,604 made by Daniels Construction, Ascutney, Vermont. The engineering estimate of cost was $863,215.
For details on the condition of the bridge and the work to be done, click here on VAOT Historic Covered Bridge Committee Notes.
Photos and commentary by Ray Hitchcock, Vermont Covered Bridge Society Area Bridge Watch.
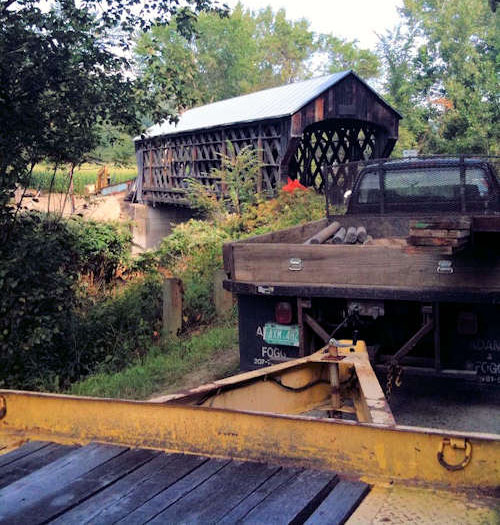
Photo by Ray Hitchcock
October 24, 2009
View of the east portal and downstream side of the bridge.
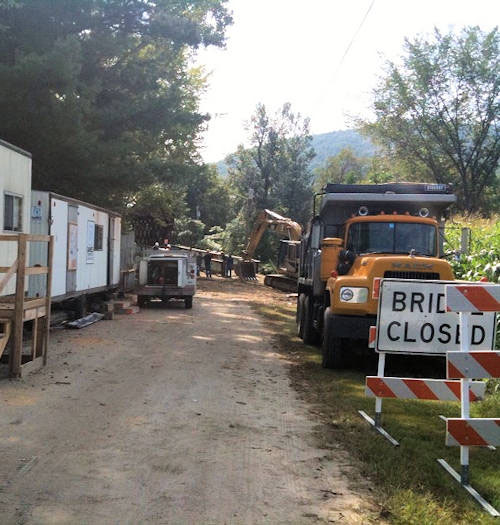
Photo by Ray Hitchcock
October 24, 2009
A view of the work-site up Williams Road from Route 103.

Photo by Ray Hitchcock
October 24, 2009
Inserting the "I-beam" system that will support the bridge while it is undergoing structural renovation.
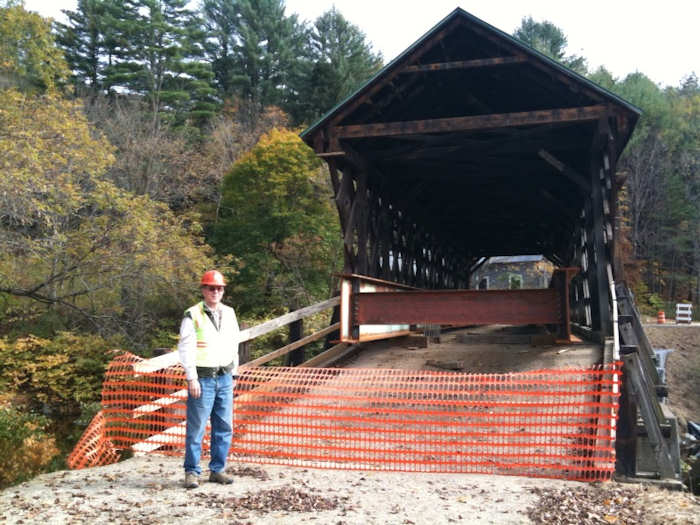
Photo by Ray Hitchcock
October 24, 2009
Saftey gear - what the best dressed bridge-watcher should wear.
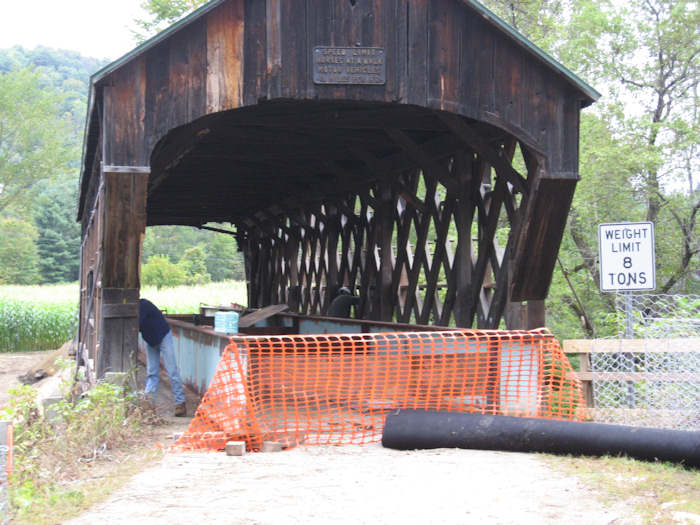
Photo by Ray Hitchcock
October 24, 2009
NE portal. The wire basket in the right foreground is used to construct retaining walls.
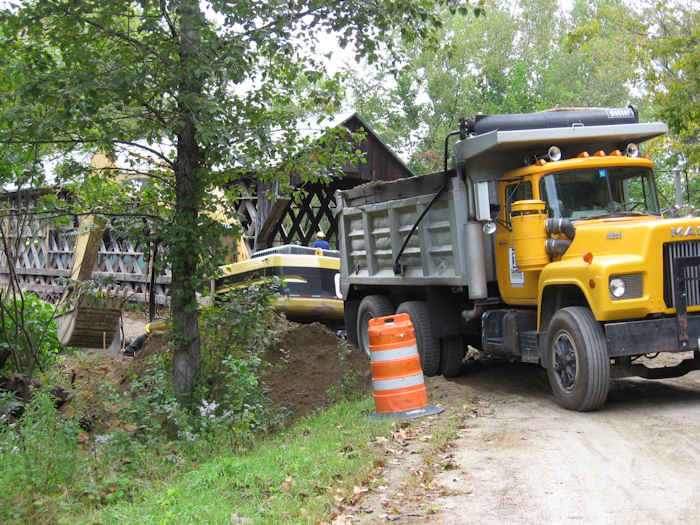
Photo by Ray Hitchcock
October 24, 2009
Secondary wall construction.
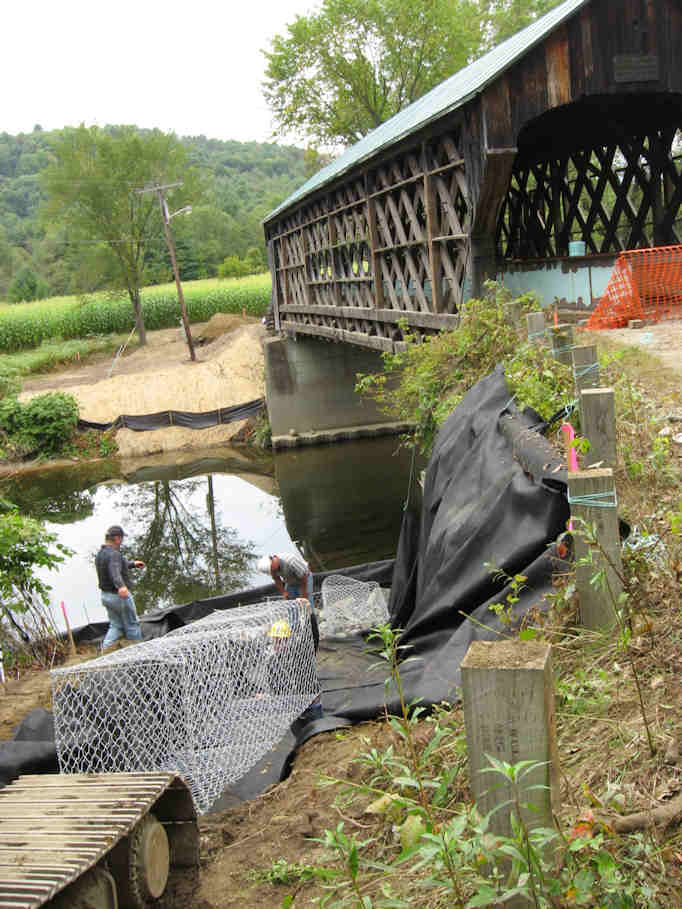
Photo by Ray Hitchcock
October 24, 2009
Wall construction at the NE portal.
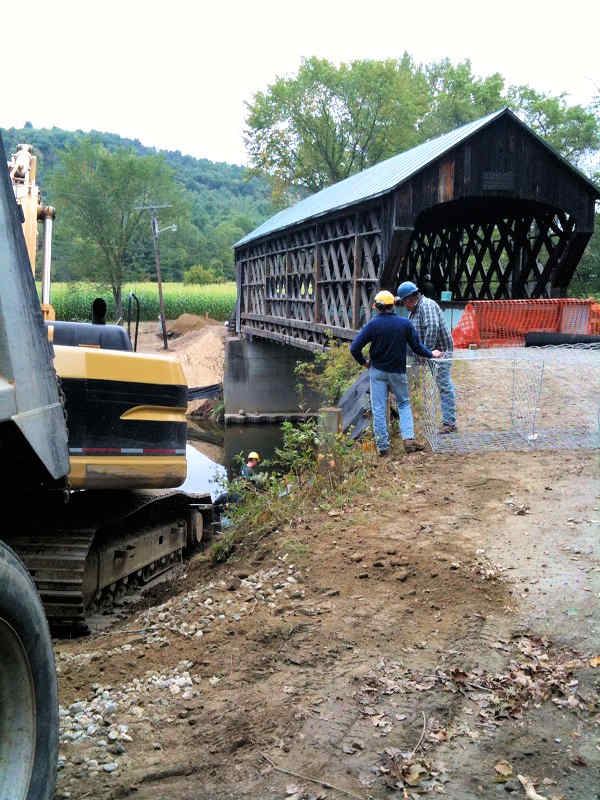
Photo by Ray Hitchcock
October 24, 2009
Preparing to construct retaining walls on the riverbank.
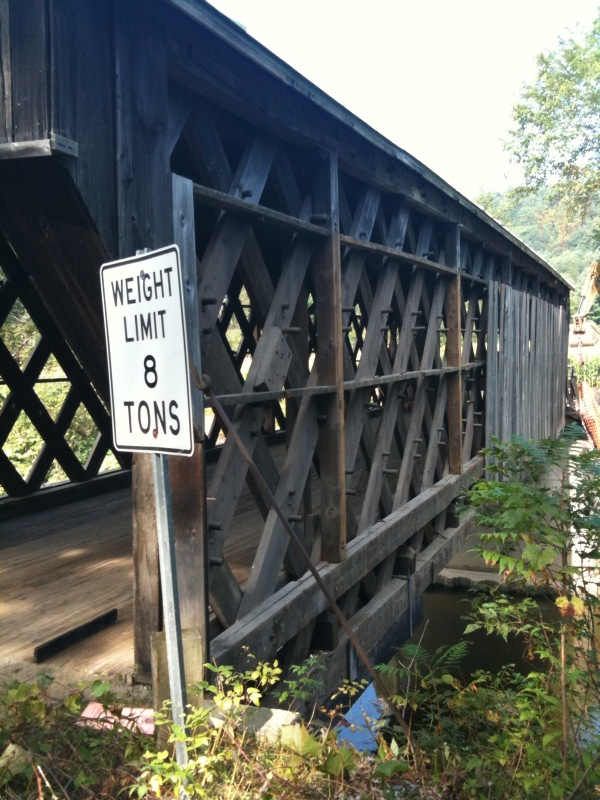
Photo by Ray Hitchcock
October 24, 2009
Work on the superstructure has begun with the stripping of the siding to expose work to be done. This detail shows the posts added to strenghten the trusses lacking secondary upper chords.
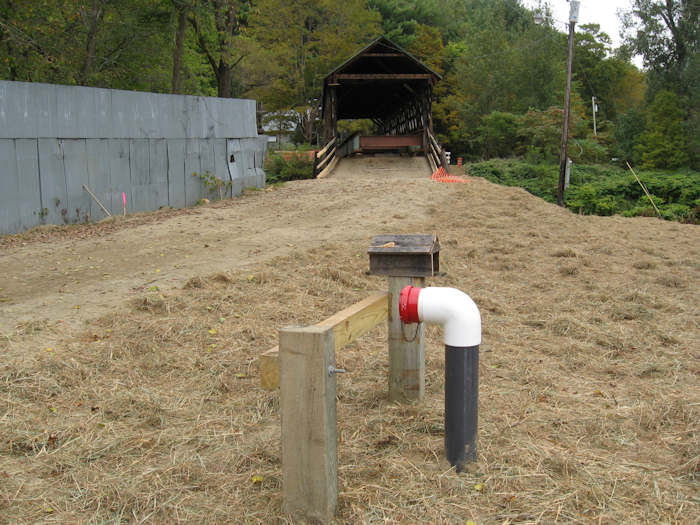
Photo by Ray Hitchcock
October 24, 2009
New dry hydrant installed.

Photo by Ray Hitchcock
October 24, 2009
Crooked primary lower chord and peculiar member between the bottom chords under the westerly portal.
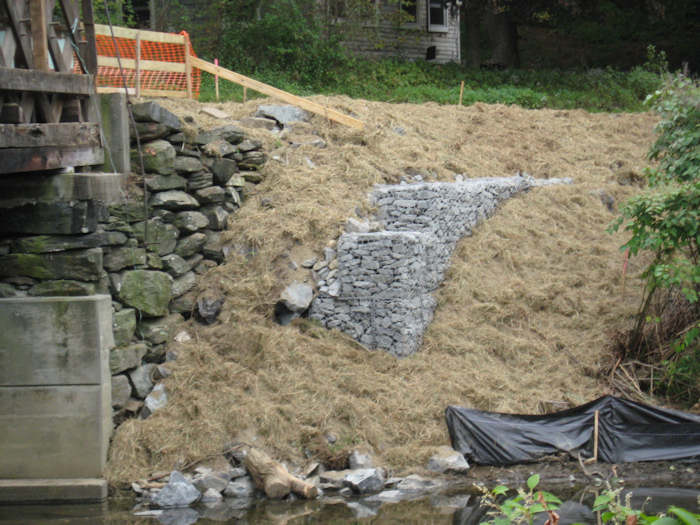
Photo by Ray Hitchcock
October 24, 2009
New retainer wall.
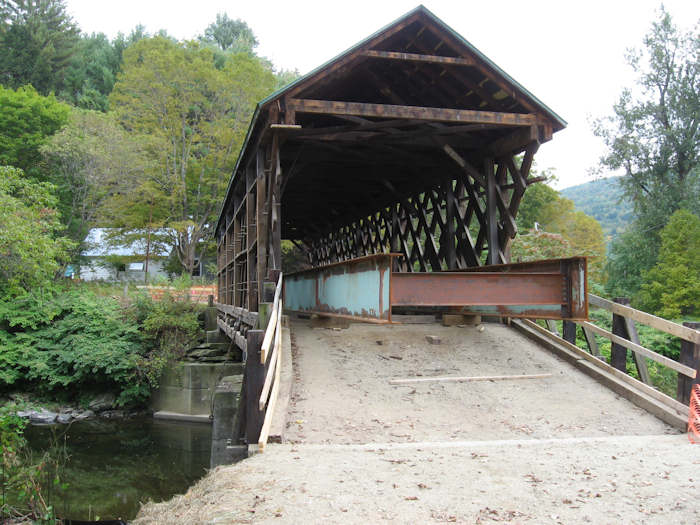
Photo by Ray Hitchcock
October 24, 2009
Ramp, SW portal.
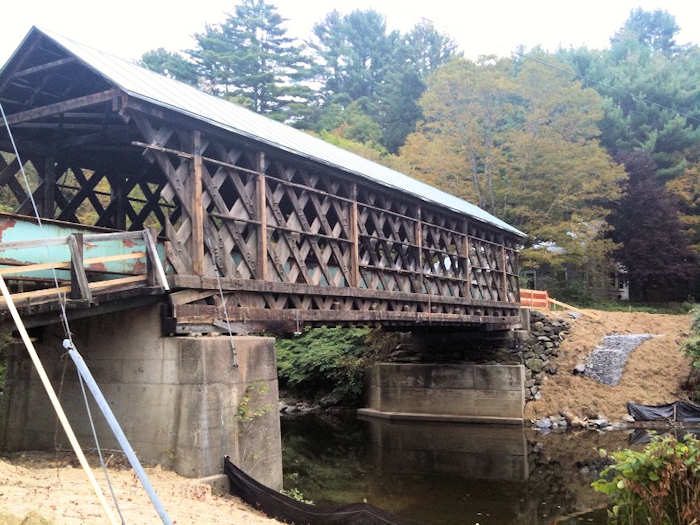
Photo by Ray Hitchcock
October 24, 2009
View of the south or downstream truss. Note the ramp structure at the west portal, an unusual feature among Vermont's covered bridges. Note the sistering in the truss. Note bottom chord.
Worrall Bridge Update: November 2009
November 25, 2009
Hi! Exciting to see the crew working on the Worrall bridge today. Met some of the crew and as I had my safety gear on was invited on to the bridge.
There appears to be a leak in the roof about 10 feet in from the west portal and about a foot out from the lattice. I enclose a picture of a good sized puddle from a light mist and rain today. The roof was supposed to be ok?
The decking has been cut up and they were in the process or removing that and the floor beams. Interesting OSHA approved halters and safety winches that they were using.
Wood should be arriving in about two months. The construction crew thought that it would take until then to set the bridge up and do the dismantling needed. Wood is being taken to a special site or processing area as it contains creosote.
The cribbing to hold the ibeam scaffolding up is temporary and they plan to support the structure from the footings with 12" I-beams. The bridge is self supporting right now.
I will try to stop by at least once a week.
Ray H
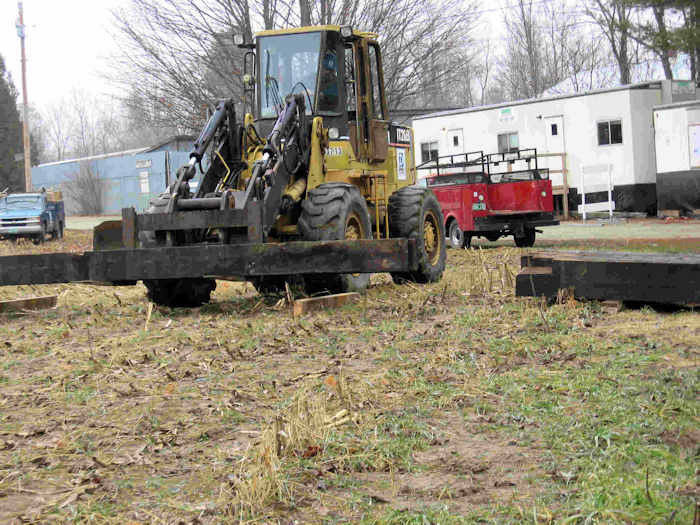
Photo by Ray Hitchcock
November 25, 2009
Moving scaffolding beam.
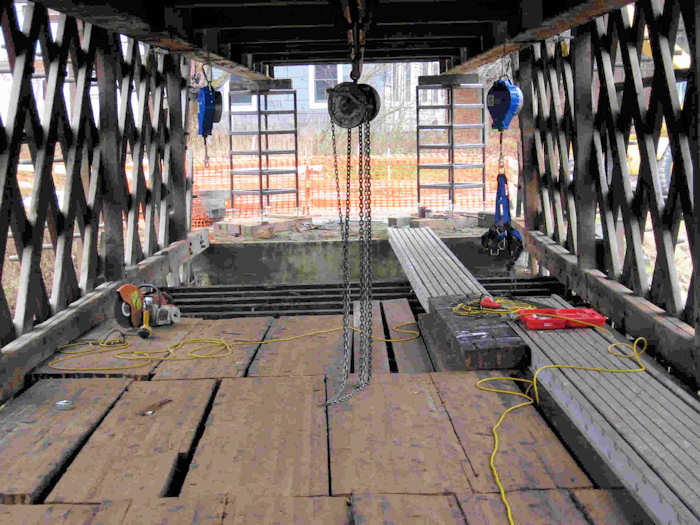
Photo by Ray Hitchcock
November 25, 2009
Nail-lam decking cut for removal.
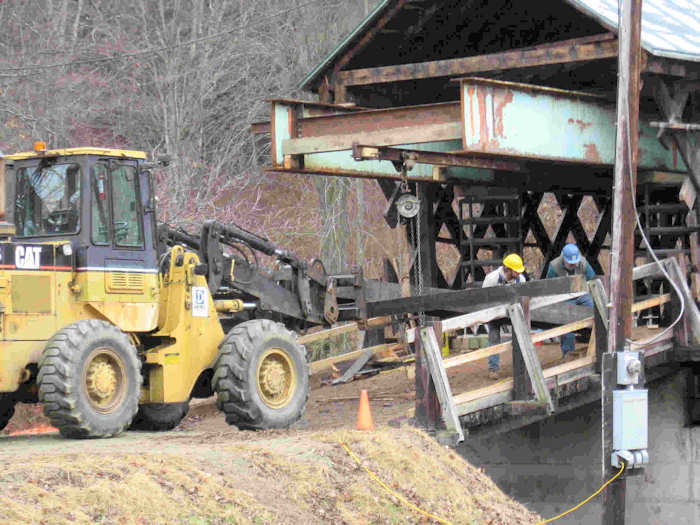
Photo by Ray Hitchcock
November 25, 2009
Floor beam removal.
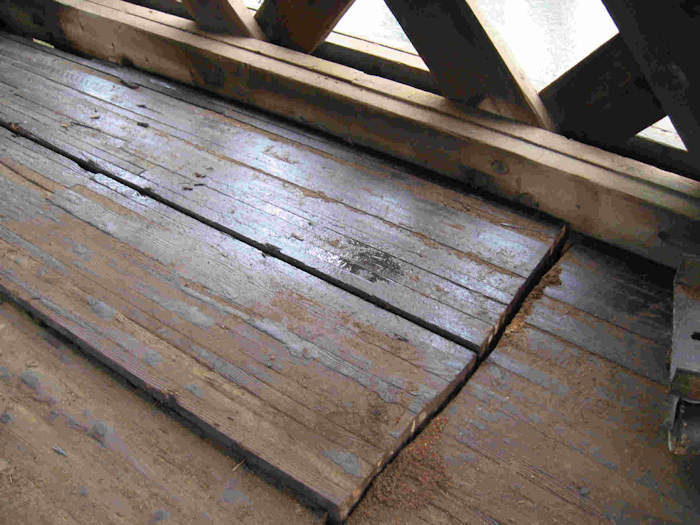
Photo by Ray Hitchcock
November 25, 2009
Roof leak evidence.
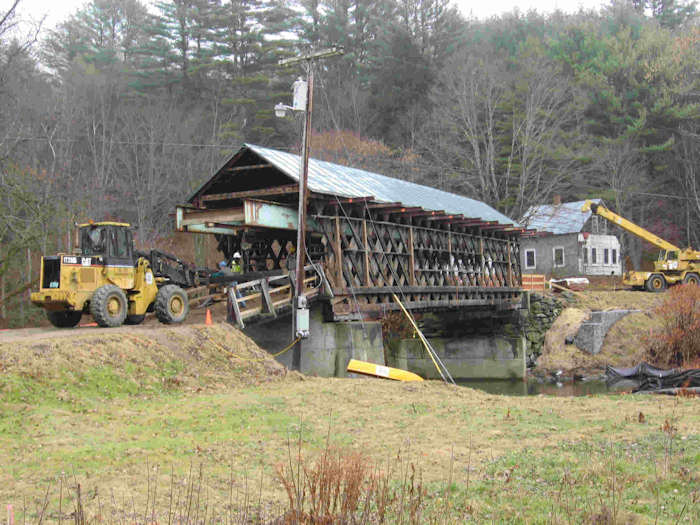
Photo by Ray Hitchcock
November 25, 2009
A view of the scaffolding system. The bridge will be suspended by the upper chords.
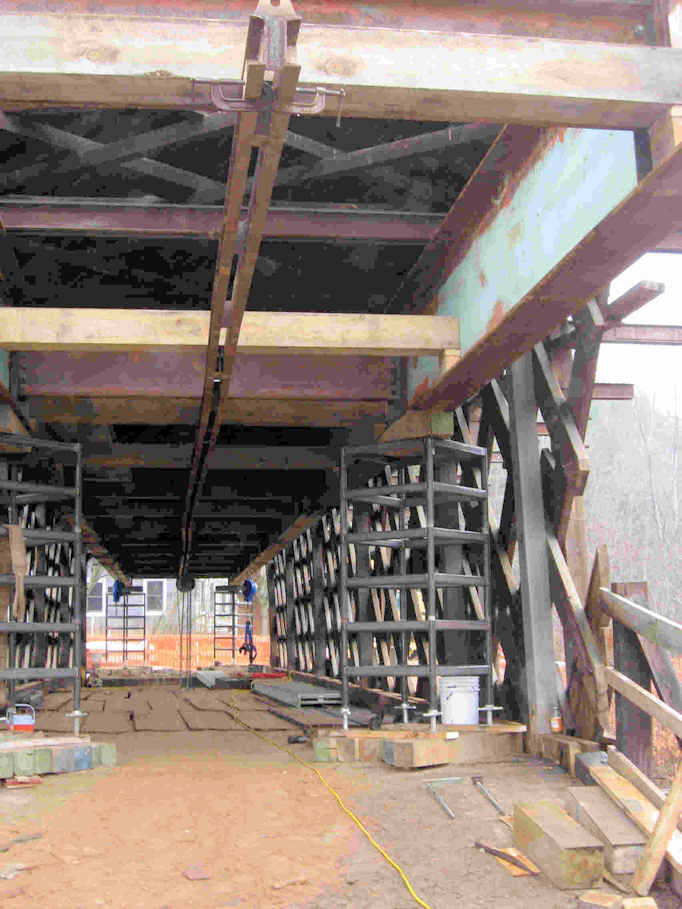
Photo by Ray Hitchcock
November 25, 2009
Temporary scaffolding supports to be replaced by timber cribbing.
The Worrall Covered Bridge Update: December 2009
December 3, 2009
Today, the crew is working on staging. Seem to be connecting bottom and top cross pieces with steel rods.
Dan Hull, the engineer on site, is super safety conscious. I had safety gear on but was instructed to get no closer than where these shots were taken.
Ray H
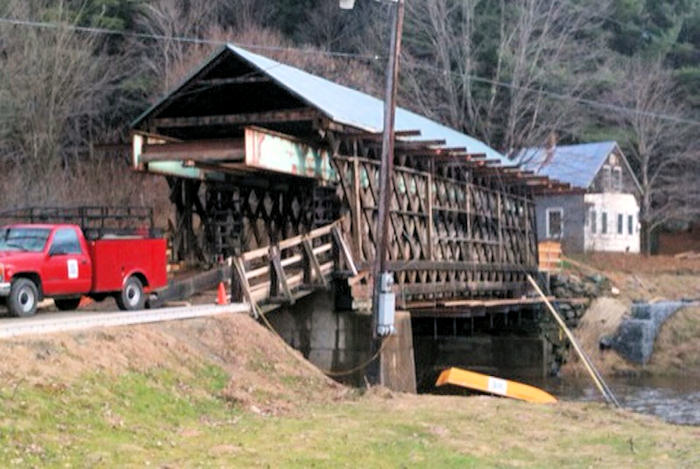
Photo by Ray Hitchcock
December 4, 2009
Today, the crew is working on staging.
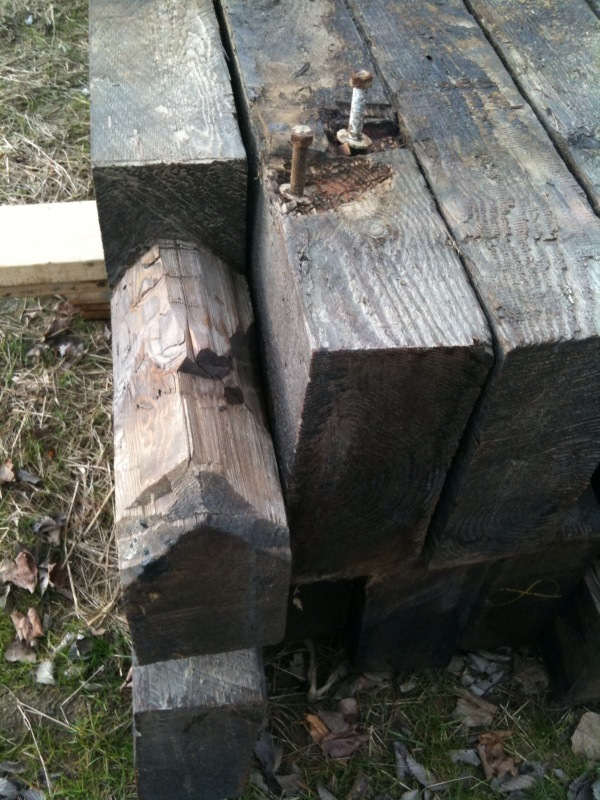
Photo by Ray Hitchcock
December 4, 2009
Note the hand work on the end of this floor beam.
The Worrall Covered Bridge Update: January 2010
January 13, 2010
Wood has been delivered and the rotten/damaged pieces have been removed. The crew is ready to begin putting the bridge back together.
They have jacked the roof up off the lattices and strapped it to the scaffolding to hold it in place. This to have access to the wood nails (trunnels). They are working on modifying a jack hammer to drive the trunnels which should be interesting if it works. They were getting boiled linseed oil today.
Butch Colby is the new on-site engineer, Peter Baker is the Crew Foreman and Alan Davis is the Daniels company Supervisor. Other crew members that have worked on the bridge are working on some short term projects: Ken Vanderberg, Brad Black, & Jim Hoadley. Apparently Rockingham hired them to make repairs to the Bartonsville bridge.
I was impressed with the work site. It looked very safe and was well picked up.
Ray Hitchcock
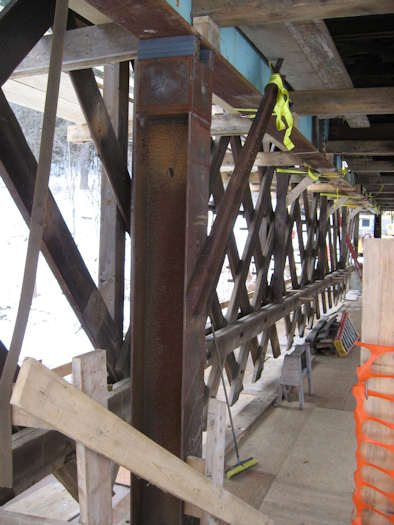
Photo by Ray Hitchcock
January 13, 2010
I-beam support

Photo by Ray Hitchcock
January 13, 2010
Damaged Lattice member to be epoxied

Photo by Ray Hitchcock
January 13, 2010
Downstream truss (Peter Baker)
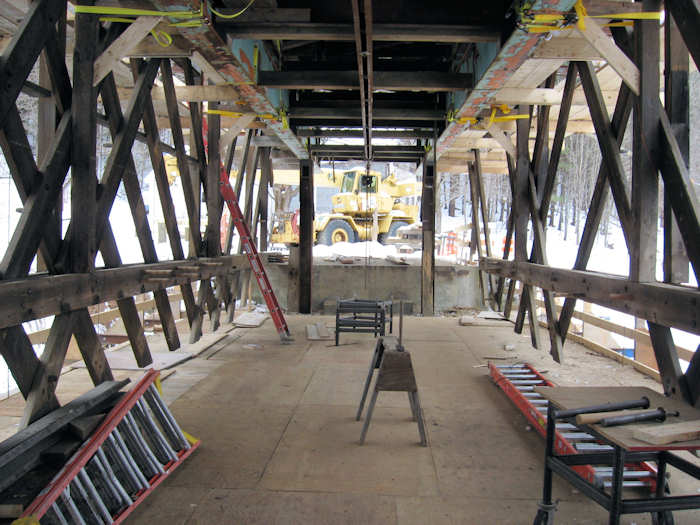
Photo by Ray Hitchcock
January 13, 2010
Lookiing east

Photo by Ray Hitchcock
January 13, 2010
Looking south east
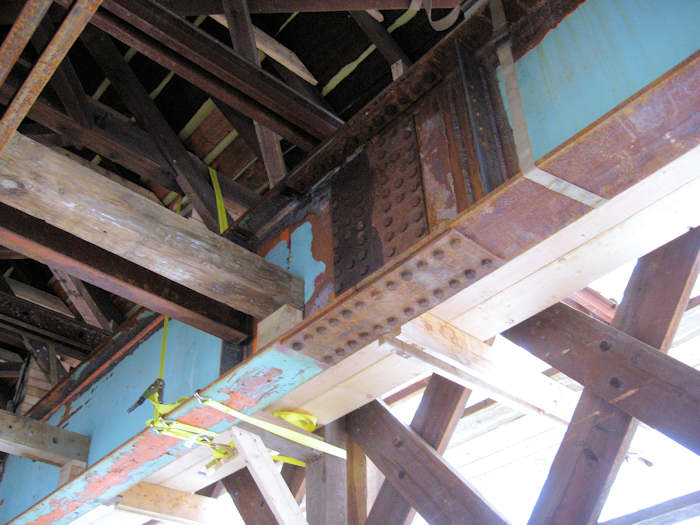
Photo by Ray Hitchcock
January 13, 2010
Beams from old free way
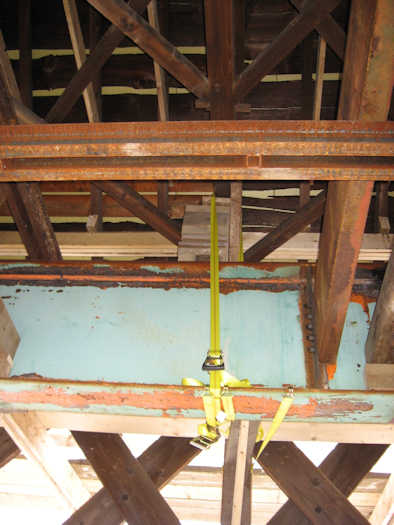
Photo by Ray Hitchcock
January 13, 2010
Shoring roof up off trusses and strapping in place
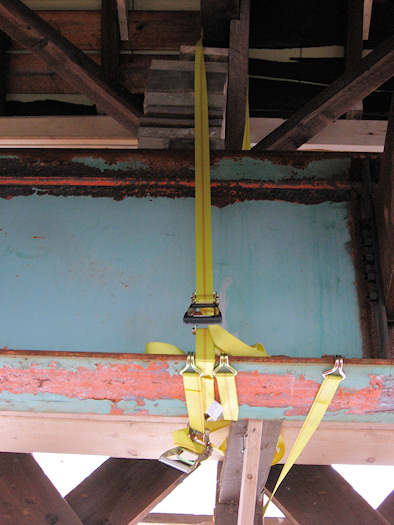
Photo by Ray Hitchcock
January 13, 2010
Holding roof in place
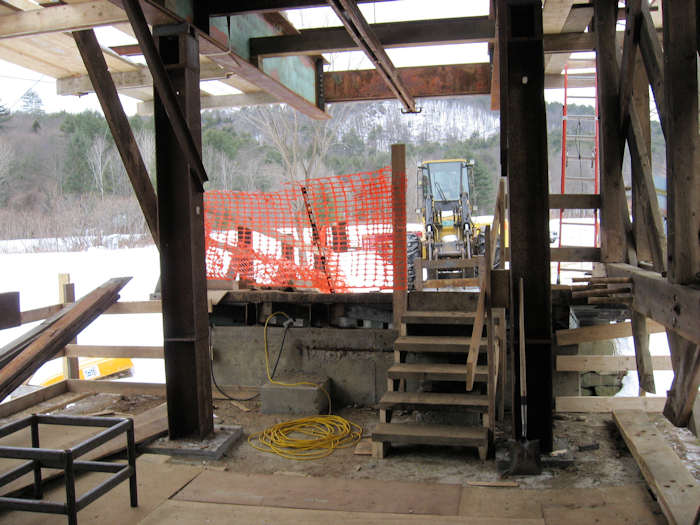
Photo by Ray Hitchcock
January 13, 2010
Looking west, I-beam support at portal

Photo by Ray Hitchcock
January 13, 2010
South east chord and latice members to be replaced
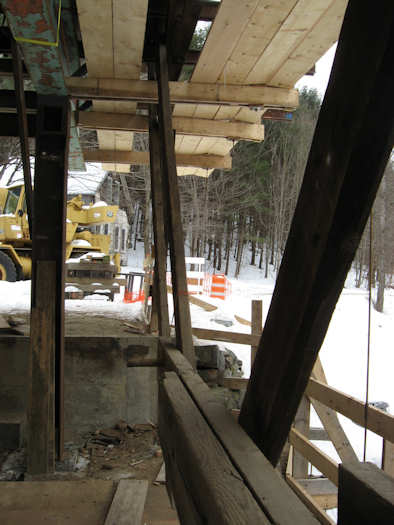
Photo by Ray Hitchcock
January 13, 2010
Scaffolding
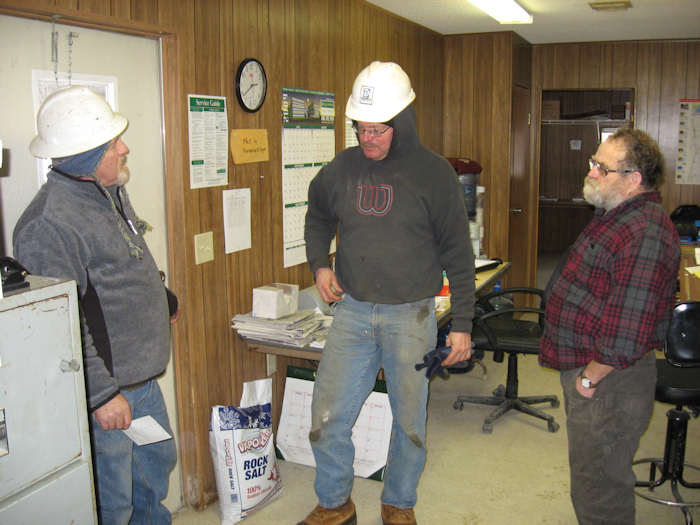
Photo by Ray Hitchcock
January 13, 2010
Left, Peter Baker; center, Alan Davis: right, Butch Colby
The Worrall Covered Bridge Update: February 2010
February 8, 2010
Hi,
Crew all gone today and no sign of recent activity. I assume the crew is working on other projects as they have plenty of materials and equipment on site.
They have made good progress on replacing chord and lattice fabric. I am wanting to see the new hydraulic trunnel driver but was at Portsmouth grand kid sitting last week.
Again I am pleased to see a well picked up work site.
This crew is very welcoming and take the time to bring you up to date on their activities.
Ray H
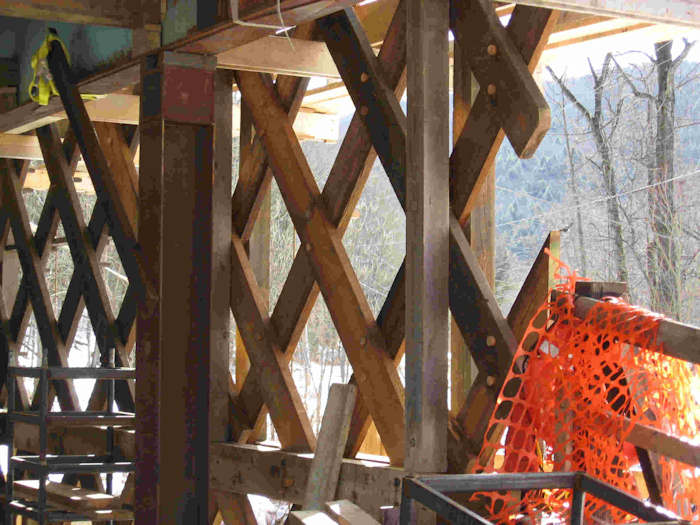
Photo by Ray Hitchcock
February 8, 2010
New lattice members in the down stream truss.
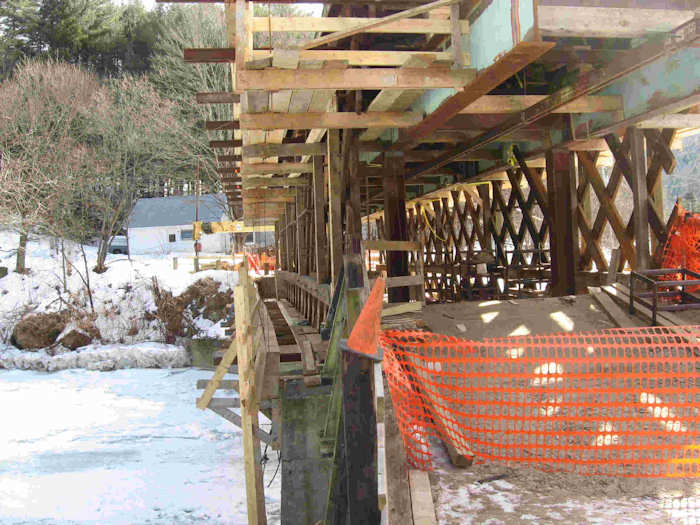
Photo by Ray Hitchcock
February 8, 2010
Upstream side with scaffolding.
The Worrall Covered Bridge Update: April 2010
April 23, 2010
I visited the Worrall bridge today and the Daniel's Construction crew is hard at it. The glulam chord beams have been delivered.
The Lattice has been repaired and they have a full crew on site. They had replaced the upper lower chord on the downstream side.
The engineer on site felt that it would be no problem getting it up and running by the end of July.
Ray H
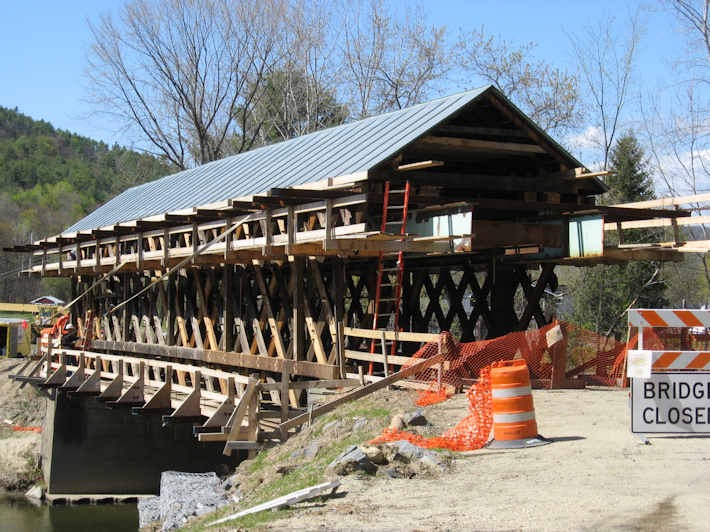
Photo by Ray Hitchcock
February 8, 2010
Worrall upper lower chord.
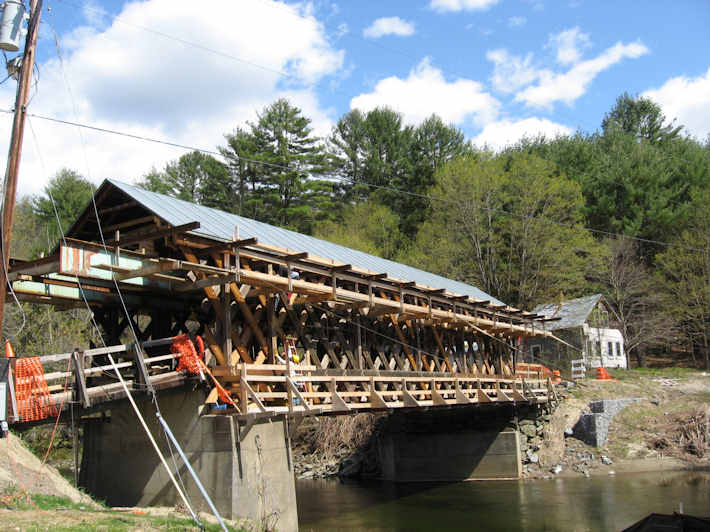
Photo by Ray Hitchcock
February 8, 2010
Worrall west portal work.
The Worrall Covered Bridge Update: May 2010
May 19, 2010
A five person crew was there and I talked with Engineer Dan Hull and Supervisor Alan Davis. They were making some measurements having to do with setting the bridge down in place. I believe they have to order some materials that may take a month to arrive.
The crew was aware of the pictures on the web site and Dan asked for a picture of the original lower chord showing the wave rather than the nice new nice camber. I sent it to him. I need to get an after shot before the siding goes back on.
The bridge looks some better with a natural camber and all the pieces of the lattice back together. They have a ramp set up to move the floor beams back in place.
I couldn't help but notice that while looking up I could see sky in a couple of places. I know that the roof is relatively new and is not part of the project but it bears looking at.
Its fun to compare the challenges of repairing an old bridge verses building a replica.
Ray H
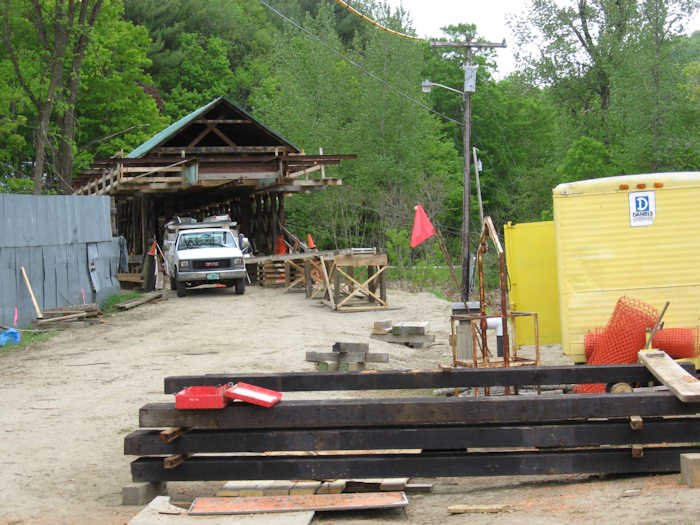
Photo by Ray Hitchcock
May 17, 2010
Beams at west portal.

Photo by Ray Hitchcock
May 17, 2010
Inside, down stream, lower chord camber.
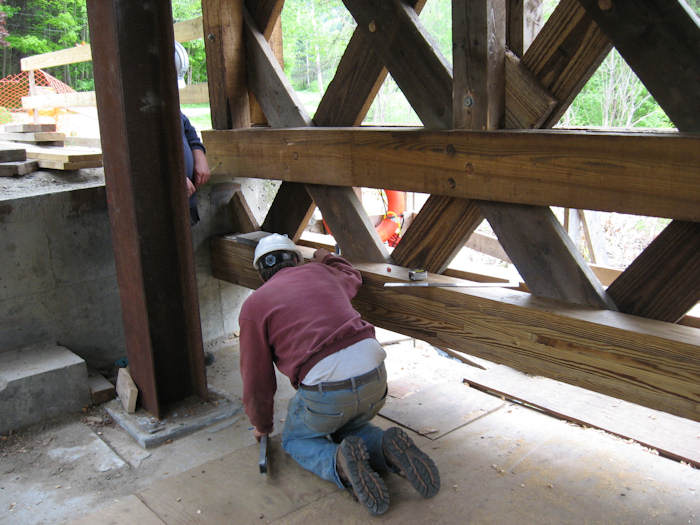
Photo by Ray Hitchcock
May 19, 2010
Measuring for lowering.
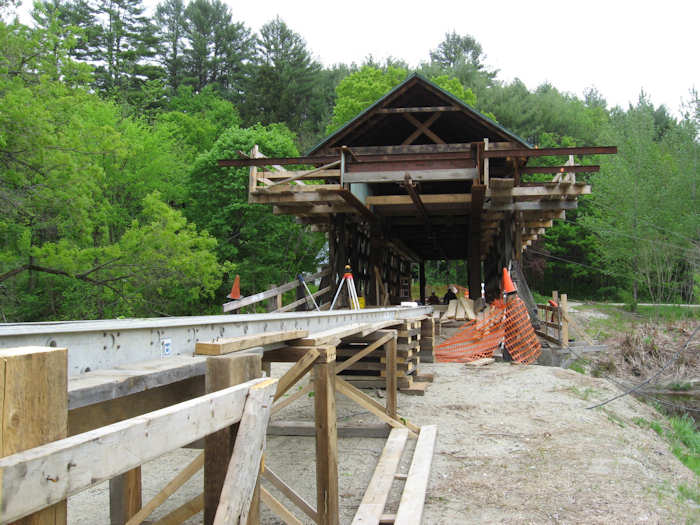
Photo by Ray Hitchcock
May 19, 2010
West portal ramp.
May 31, 2010
A visit to Worral showed that they have reinstalled the wood cribbing so that they can remove the steel support beams.
Also the old bridge shows off its revitalized camber. With the scaffolding in place I can't replicate the original shot of the exposed downstream chord which showed its more variable nature.
Dan Hull advised me that they would start residing the bridge on Tuesday so thought I should get the attached shots.
Ray Hitchcock
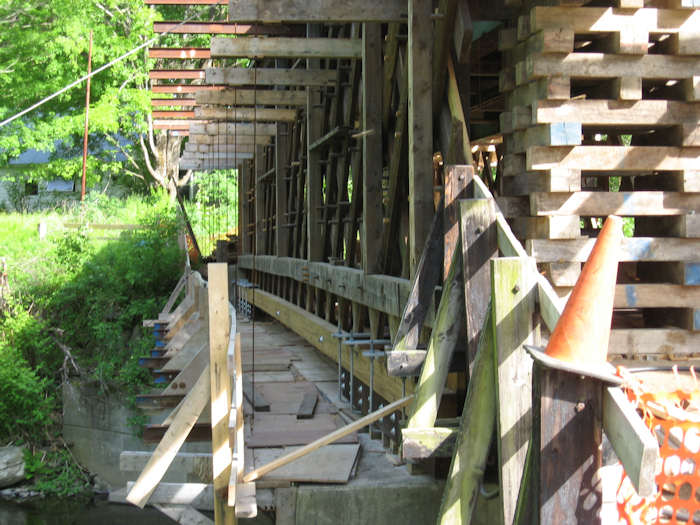
Photo by Ray Hitchcock
May 31, 2010
Inside, down stream, lower chord camber.

Photo by Ray Hitchcock
May 31, 2010
Upstream Chord from West Portal.
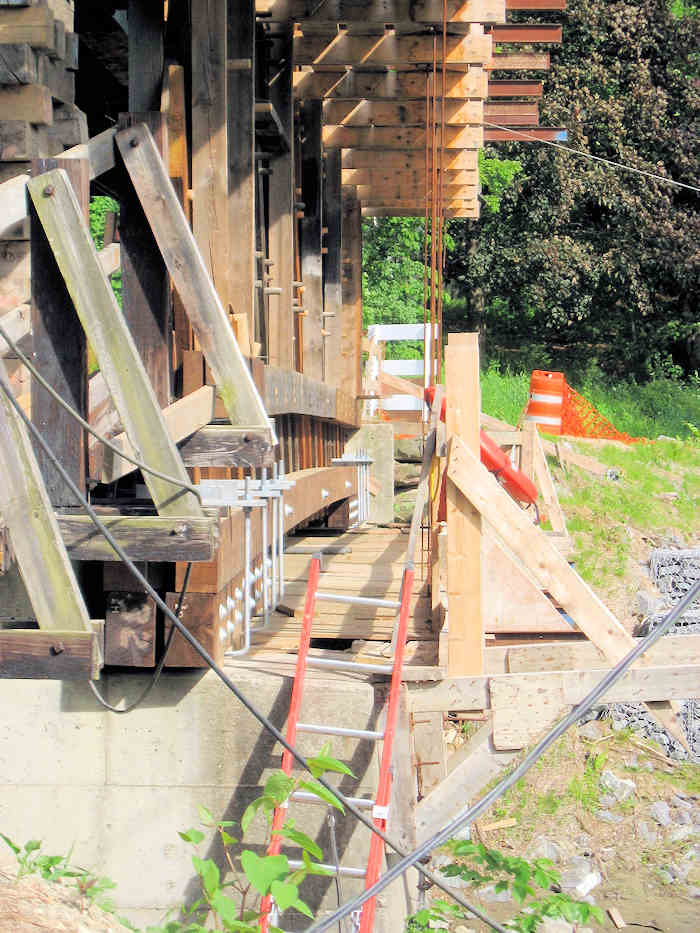
Photo by Ray Hitchcock
May 31, 2010
Downstream Lower Chord Camber.
The Worrall Covered Bridge Update: June 2010
June 15, 2010
The siding was on and it appears that they were preparing to stain it.
There was a Guy in a white jump suit setting up. It could be that they were preparing to spray on fire retardent. I didn't have safety equipment so I took a quick shot and beat it
Ray Hitchcock
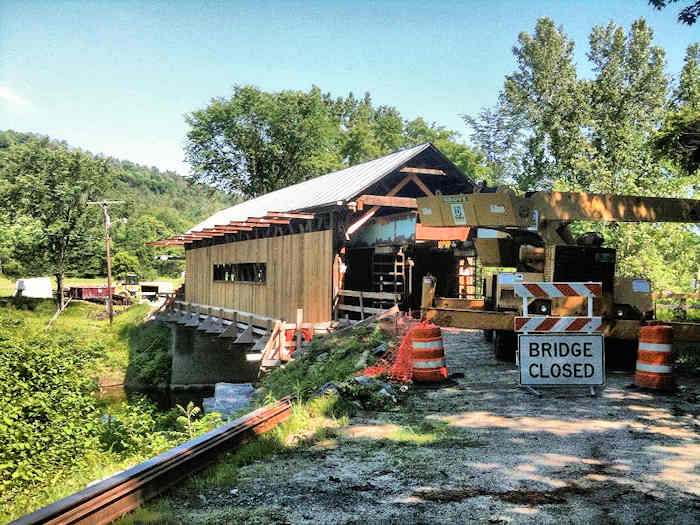
Photo by Ray Hitchcock
June 15, 2010
The siding is on.
The Worrall Covered Bridge Update: July 2010
July 9, 2010
The bridge has been let back down onto the abutments and they are getting ready to take out the I-beam system that the bridge had been
Ray Hitchcock

Photo by Ray Hitchcock
July 9, 2010
Back down onto the abutments, NW corner

Photo by Ray Hitchcock
July 9, 2010
Back down onto the abutments
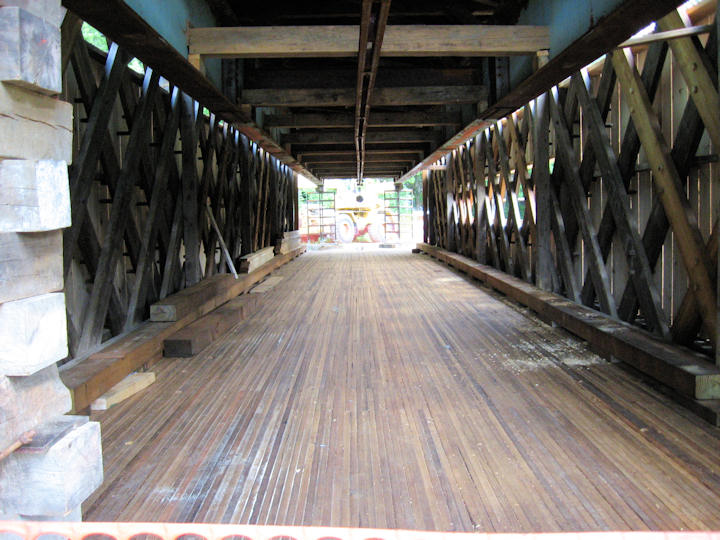
Photo by Ray Hitchcock
July 9, 2010
Decking
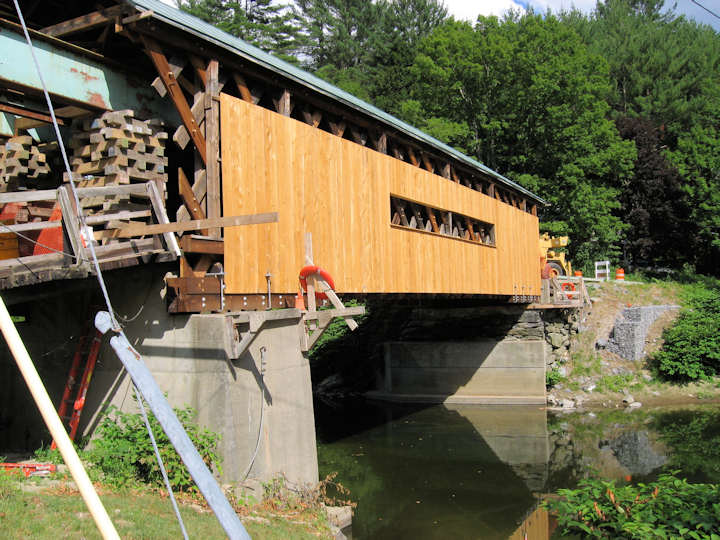
Photo by Ray Hitchcock
July 9, 2010
Downstream from west portal
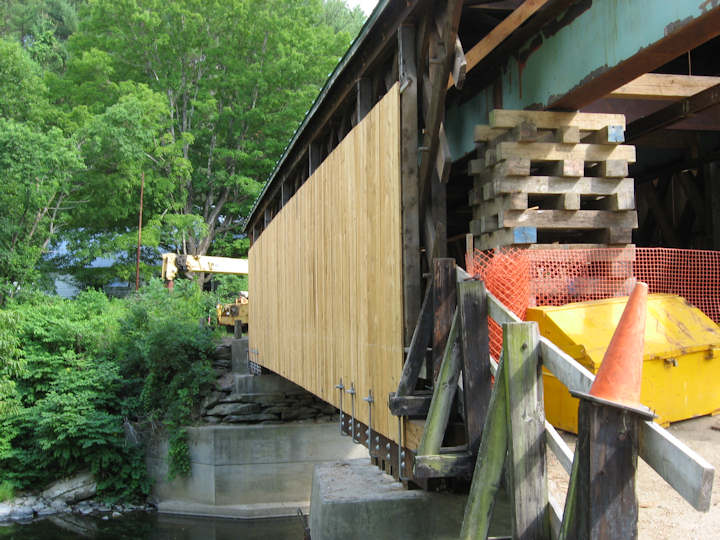
Photo by Ray Hitchcock
July 9, 2010
Upstream from west portal
The Worrall Covered Bridge Update: August 2010
Worrall Bridge Renovation Found Complete - August 5, 2010
WGN 45-13-10
I was away when the bridge was completed but I assume it was before the end of July - which was the deadline. I drove across the bridge on August 5th and was all smiles.
I noted that the fire alarm was not yet installed but the wiring for it had been started. The alarm and adjacent dry hydrant should be good insurance from the ever present firebugs.
One picture shows a close up of the lattice. One piece is the original and the other is the replacement for an old one.
I think the old bridge looks great and in addition the site cleanup, approach railings, etc. add a lot to the bridge's appearance.
Ray Hitchcock
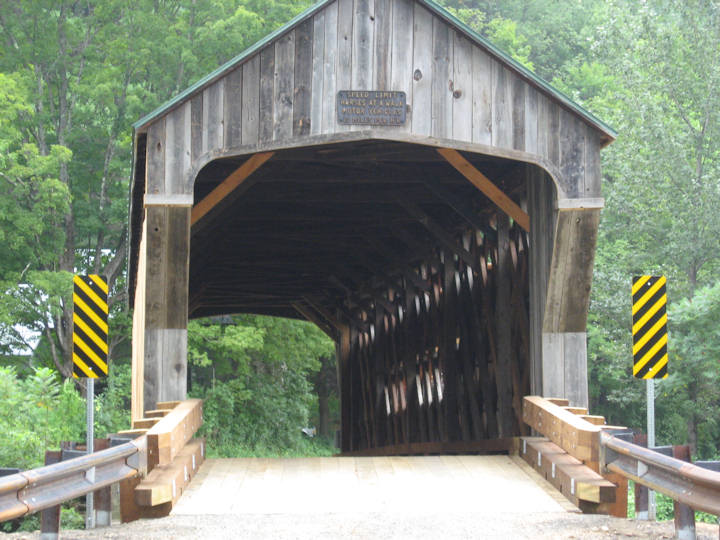
Photo by Ray Hitchcock
August 5, 2010
West portal with new ramp guard rails.
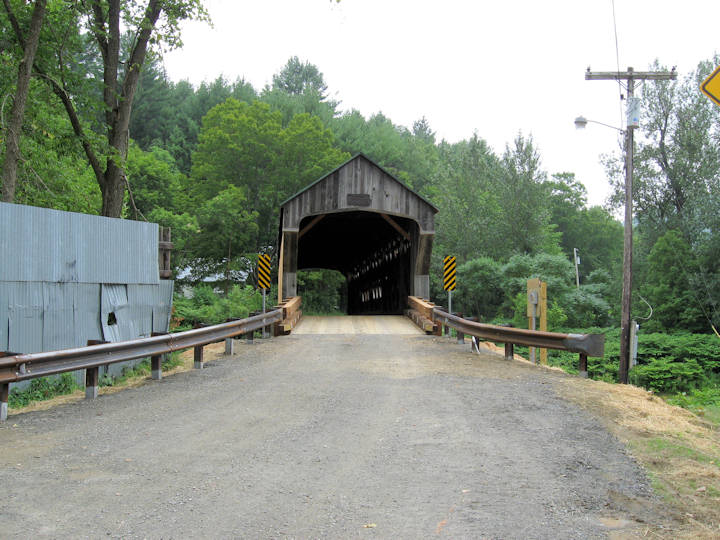
Photo by Ray Hitchcock
August 5, 2010
West portal approach.

Photo by Ray Hitchcock
August 5, 2010
New lattice members contrasted with original fabric.
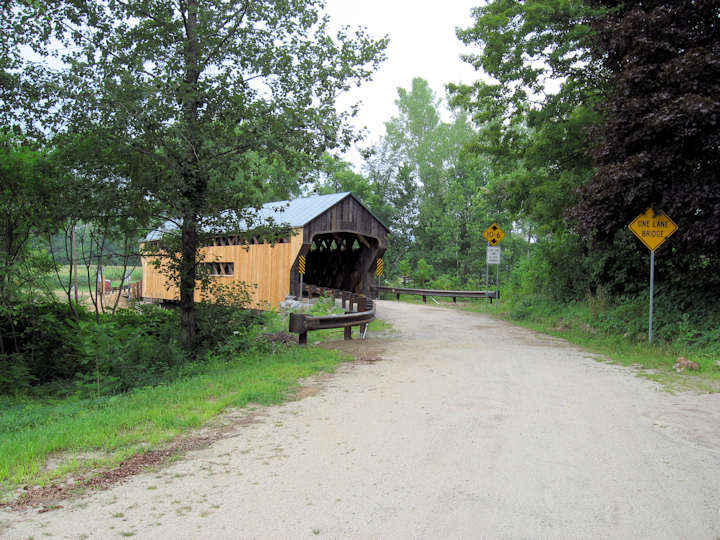
Photo by Ray Hitchcock
August 5, 2010
East portal approach.
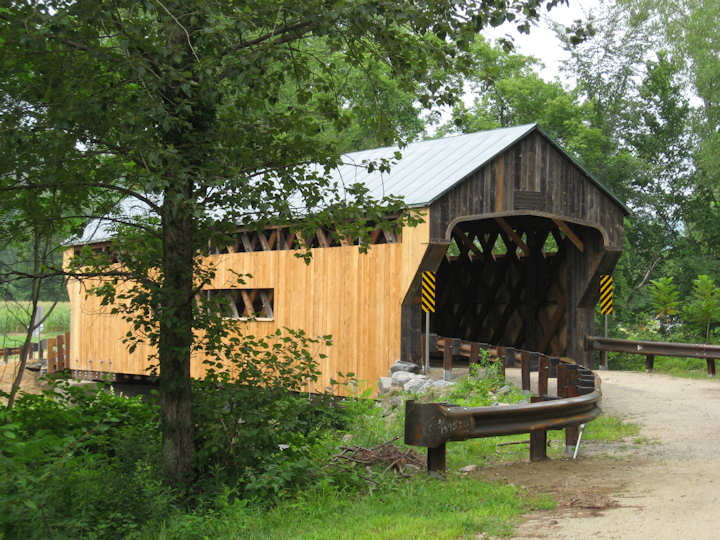
Photo by Ray Hitchcock
August 5, 2010
A view of the new siding contrasted with original siding on the east portal.
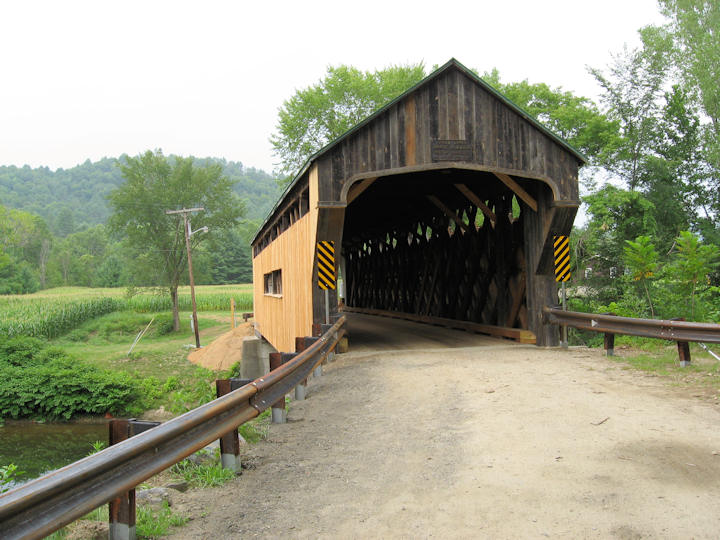
Photo by Ray Hitchcock
August 5, 2010
Back in business.
