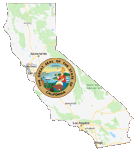
More on the Wawona Covered Bridge

July 15, 2007 - Away back, in 2001, Vermont residents Lynn and Robert Davidson vacationed in California and discovered a Vermont style covered bridge serving as an entrance to Yosemite National Park. They shared their story and photos with us, and it was posted on this website on the "Mail Bag Misc Items" page under "A Vermont style covered bridge discovered in California!"
The photo caption read "The Wawona Bridge (WG# 05-22-01), located in the Yosemite National Park, is the national park system's only covered bridge. The World Guide To Covered Bridges lists it as a 130-foot queenposter dated 1875 spanning the South Fork of the Merced River, serving as an entrance to the park. Photo by Robert C. Davidson. [130 feet is a tad long for a queenpost truss. Would a knowledgeable reader please enlarge on this description? Editor.]"
Dan Anderson, of California, read our plea for more knowlege about the Wawona Bridge, especially about its queen post truss spanning 130 feet. He sent the website address of a paper given at the National Covered Bridge Conference held at the University of Vermont in 2003 by the engineers that rehabilitated the bridge. For the whole story of the Wawona Bridge, its history, construction details, and the recent work done, go to: http://www.uvm.edu/coveredbridges/papers/wawona/paper/wawona.htm http://www.uvm.edu/coveredbridges/papers/wawona/paper/wawona.htm
For even more about the bridge Dan also sent the address of a PDF put out by the National Park Service: http://www.yosemite.org/member/YAFall04FINAL.pdf
My curiosity concerning a queen post truss spanning 130 is prety much satisfied by the description of the truss here extracted from the engineering paper:
"Although thought to be based on a Howe Truss plan, the bridge is a modified Queen Post design, with metal rods tying the truss system. This design is relatively unique for covered bridges, particularly in the West."
"The engineering of this bridge combined elements of the Howe truss design with a more vernacular Queen Post truss system. The vernacular approach to the bridge's covering structure, which was integrated to the existing truss structural system in 1878, adds to the unique qualities of the Wawona Covered Bridge. In addition, the surviving interior stringers of the structure are testimony to the skill needed to prepare the 106-foot long timbers in the Nineteenth Century, which included the laborious tasks of felling, transporting and hand-hewing great trees into the required dimensions."
"The main structural system consists of two Ponderosa pine timber trusses, 13'-6" apart, that span 106 feet from pier to pier. The roof is supported by roof posts of different sizes that either rest on the top chord of the truss or directly on the transverse floor beams."
"The top chord of the truss is comprised of 3 - 13" x 14" Douglas Fir timber elements: two 42'-6" long members inclined at approximately 22 degrees, and one horizontal 28 foot long member in the middle that connects the two inclined members. The bottom chord of each truss is a continuous (not spliced) 14" x 16" Douglas Fir member approximately 118 feet long. Each element of the trusses was inspected, and corresponding levels of distress were recorded."
"The vertical truss web members are tension members and are made up of steel rods sandwiched between paired timber posts of varying sizes. The steel rods connect the top chord to the bottom chord."
The bottom line here is, one, the queen post truss used in the Wawona Covered Bridge is not the queen post truss we all know, and two, while the bridge may be 130-feet long,the truss length is a more modest 118 feet.
The Wawona Bridge is truly remarkable in the timber used to construct it. Imagine a 118-foot chord, hand hewn and unspliced. Imagine the tree it came from.
