
Canyon Covered Bridge Renovation: 2004
[WGN 45-08-01]

Canyon Bridge Renovation Index
- Canyon Bridge Inspection: 2001
- Canyon Bridge Work Begins: April 2004
- Canyon Bridge Progress: May 2004
- Canyon Bridge Progress: June 2004
- Canyon Bridge Progress: July 2004
- Canyon Bridge Progress: August 2004
- Canyon Bridge Progress: September 2004
- Canyon Bridge Progress: October 2004
- Canyon Bridge Open to Traffic: October 16, 2004
The Canyon Covered Bridge Update: April 2004
Canyon Bridge Rehab Begins
Jeffersonville, April 27, 2004 - Rehabilitation work began on the Canyon Covered Bridge off Route 108 in Jeffersonville on Monday, April 26. The contractors are Blow and Cote Construction of Morrisville, Vt.
The 97-foot Canyon Bridge [WGN 45-08-01], also known as the Gristmill Bridge, the Scott Bridge, and as the Alden Bryan Bridge, crosses the Brewster River just above the Brewster River canyon. The bridge is constructed with a Burr Truss. The date it was built is unrecorded, however a good guess would be circa 1870. The name of the builder is unknown.
The contractors are planning to move the bridge off of the river and onto Canyon Road to better facilitate work on the bridge's lower chords. Inspection has discovered rotational cracks on the inside center members of the chords of both trusses, said Nathan Cote, foreman on the project.
The siding, roof system and bridge deck, or roadway, will be removed and the two trusses will be lifted by crane to lay flat to allow the chords to be disassembled for replacement of the failing members. In addition to the cracked chord members, it was found that in the past, rotted chord ends had been sawed off and patched, These areas will be redone, Cote said.
The plan calls for retention of all serviceable original fabric as was done on Montgomery's Comstock Bridge last season. Everyone was pleased with the work done there, Cote recalled.

Photo by Joe Nelson
December 1996

Photo by Joe Nelson
April 27, 2004
Canyon Bridge rehab progress, second day. The upstream siding has been removed and the stripping of the roof sheathing begun.
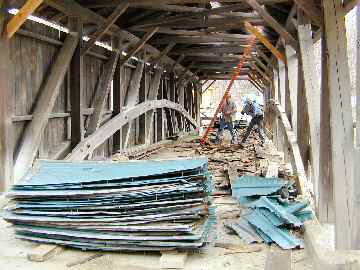
Photo by Joe Nelson
April 27, 2004
Removal of the old metal roof reveals even older wooden shingles.

Photo by Joe Nelson
April 27, 2004
View from east portal. The running planks are being removed in preparation to taking up the bridge deck and floor timbers. All serviceable timbers will be retained.

Photo by Joe Nelson
April 27, 2004
View of the east abutment. Broken stone and voids were found by the inspection team. It was recommended that a stone mason repair and "re-chink" it in the old way, without the use of mortar.
The Canyon Covered Bridge Update: May 2004
Jeffersonville, May 19, 2004 - Canyon, or Gristmill Bridge rehabilitation project was opened for bids on January 9, 2004. The low bid, by Blow and Cote Construction of Morrisville, Vt., was $466,057.05 The only other bidder, Contractor's Crane Service, also of Morrisville, bid $623,318.00. The Engineer's estimate was $354,101.50.
The engineering and inspections were done by McFarland-Johnson, Inc. of Binghamton, N.Y. for the Vermont Agency of Transportation. The project is funded through the Vermont Agency of Transportation with 80% federal, 10% state, and 10% from the Town of Cambridge.
When the work is completed the bridge will have an ASHTO live load rating of H-5, or 10,000 pounds.
The contract calls for the contractor to avoid unnecessary disassembly of the truss and roof system. Only the joints that affect repairs to the trusses shall be disassembled. The contractor is also required to stockpile all reusable timbers and boards for reuse, and dispose of deficient timbers and boards. The existing deck planks and timbers, and distribution beams shall remain the property of the Town of Cambridge.
The bridge floor system will be replaced "in kind", there is no plan for the use of Glu-lam. New structural timber will be eastern spruce, the siding timber, hemlock, and the bolster beams and bedding timbers will be southern yellow pine.

Photo by Joe Nelson
May 6, 2004
View from upstream, siding and roofing removed.
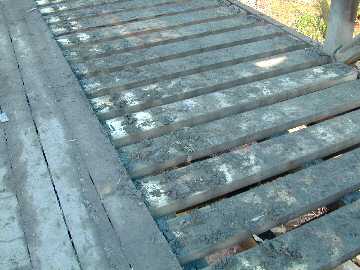
Photo by Joe Nelson
May 6, 2004
A classic floor system construction. The transverse sub-floor timbers you see are resting on joists which are in turn laid on the 8 x 8 floor beams. These support the flooring, some of which can be seen on the left. The flooring was protected by oak running planks now removed. Hanging beneath all this are distribution beams, probably added in the 1970's. All but four of the original floor beams will be reused.

Photo by Joe Nelson
May 6, 2004
These roof system components, "historic fabric," will be re-installed as work on the bridge is completed.
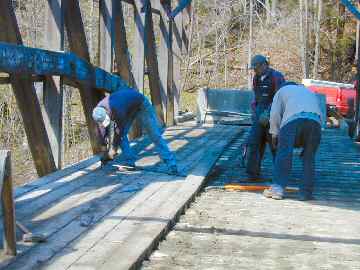
Photo by Joe Nelson
May 6, 2004
The Blow & Cote team Nathan Cote, Roland Blais, and David Morrell lever up the floor boards. These and the rest of the floor system will be "replaced in kind." Ninety percent of the floor beams will be re-used.

Photo by Joe Nelson
May 15, 2004
The floor system is removed except for the sill beams at each end. All that remains of the roof system are the three tie-beam assemblies which will be removed when the cable bracing on the trusses is completed.
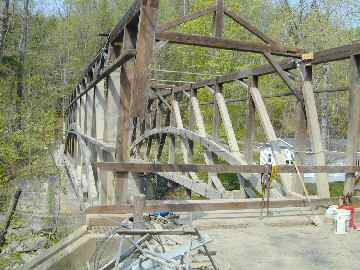
Photo by Joe Nelson
May 15, 2004
View from the southeast corner (upstream side.)

Photo by Joe Nelson
May 18, 2004
The upstream truss is rigged for lifting. In the foreground, a landing pad is being prepared.
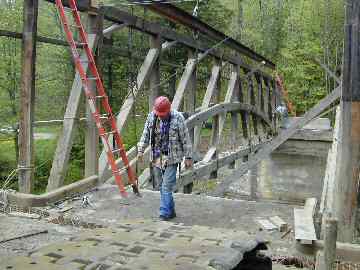
Photo by Joe Nelson
May 18, 2004
The upstream truss is released and supported only by the crane.

Photo by Joe Nelson
May 18, 2004
Upon lifting the truss the sill timber at the west end of the bridge jammed in a notch cut into the arch timbers. A similar notch can bee seen at the east end. The sill timbers were later additions.
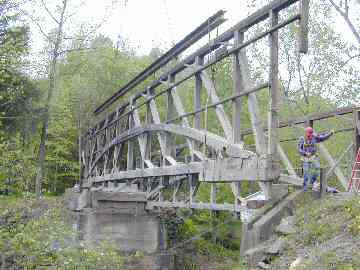
Photo by Joe Nelson
May 18, 2004
Up and away!

Photo by Joe Nelson
May 18, 2004
The upstream truss is guided to the landing pad.

Photo by Joe Nelson
May 18, 2004
Setting down.

Photo by Joe Nelson
May 18, 2004
East chord end with bolster beam.

Photo by Joe Nelson
May 18, 2004
West chord end. Note rot and powder post beetle damage.

Photo by Joe Nelson
May 19, 2004
The downstream truss is lifted away.

Photo by Joe Nelson
May 19, 2004
The downstream truss is positioned at the landing pad. Note the wet rot at the west end bolster beam.
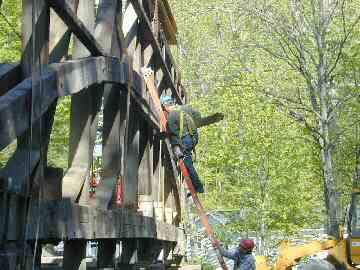
Photo by Joe Nelson
May 19, 2004
The last knee brace is brought down.

Photo by Joe Nelson
May 19, 2004
The downstream truss is laid up atop the upstream truss. With the release of dead load, a brace fell out of the truss. Note the splice.

Photo by Joe Nelson
May 19, 2004
The inside center members of both lower chords will be replaced. The downstream truss member is cross- grained and shows a crack. The corresponding member in the upstream truss shows a long longitudinal crack.
The Canyon Covered Bridge Update: June 2004
Jeffersonville, June 17, 2004 - Work on the trusses continues while forms are under construction at the east abutment.
Blow and Cote carpenters are carefully removing damaged and stressed members from the trusses and duplicating them in new timber for reinstallation.
According to Jeff Cota, VAOT Resident Engineer at the site, all of the bridge truss members that are to be replaced have been identified, although additional work may be found necessary as the trusses are disassembled.
The following members in the north truss are to be replaced with untreated spruce: both end posts; the diagonals in the end panels at each end; the inside arch member at the east end; the inside top and bottom lower chord-end sections at both ends of the truss; and the inside bottom middle lower chord-section.
The member replacements in the south truss, also with untreated spruce are to be: the end post and diagonal in the east end-panel; the inside and outside arch members at the east end; the inside and outside, top and bottom chord end-sections at the east end; the fourth vertical post from the east end; the center section of the upper chord.
Three roof (tie) beams will be replaced, and the spacing between the floor beams will be changed with six new floor beams. The bolster beams will be replaced. Three vertical posts will be repaired with epoxy 3/8th inch bolts to repair checking. The inside bottom section of the lower chord in the north truss, previously slated for replacement, will be retained.
Meantime work continues on repairs to the north abutment. The stonework will be "rechinked," filling gaps between the stones with smaller stone. Forms are being constructed at the downstream wing-wall.

Photo by Joe Nelson
June 14, 2004
Blow & Cote carpenters David Morrell and Roland Blais fabricate a new lower chord member, transferring measurements from the original piece.

Photo by Joe Nelson
June 14, 2004
Work continues on repairs to the north abutment. The stonework will be "rechinked." Forms are being constructed at the downstream wing- wall.
The Canyon Covered Bridge Update: July 2004
First Truss Returned to River
Jeffersonville, July 14, 2004 - The repairs completed, the downstream truss was moved by crane back into position over the Brewster River.
Repairs can now begin on the upstream truss.

Photo by Joe Nelson
July 14, 2004
Nathan Cote, Blow & Cote foreman, walks the truss checking the lift-rigging.
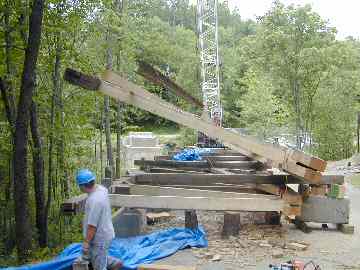
Photo by Joe Nelson
July 14, 2004
All is clear; the lift begins.

Photo by Joe Nelson
July 14, 2004
The truss stands upright, truss members are checked for alignment

Photo by Joe Nelson
July 14, 2004
Roland Blaise reseats diagonal braces and kick-braces misaligned during lift.

Photo by Joe Nelson
July 14, 2004
David Morrell and Roland Blaise help guide the suspended truss through the work area.

Photo by Joe Nelson
July 14, 2004
The truss rises high over the Brewster River. Note the "in kind" replacement members. Most of the original fabric remains in the truss.

Photo by Joe Nelson
July 14, 2004
The truss is back in position on the abutments, standing on new bed timbers. It will be held in place with steel cables awaiting the second truss.

Photo by Joe Nelson
July 14, 2004
Roland Blaise releases the mid-span guying cables.
Work Progressing on Upstream Truss
Jeffersonville, July 29, 2004 - With the repairs completed on the south, or downstream truss, and the truss returned to the abutments, work began on the upstream truss.
The plans call for the replacement of both end posts; the diagonals in the end panels at each end; the inside arch member at the east end; the inside top and bottom lower chord-end sections at both ends of the truss; and the inside bottom middle lower chord-section.
Unplanned was the replacement of the kingpost in the third panel from the east end, found to be rotted.

Photo by Joe Nelson
July 29, 2004
David Morrell and Roland Blais fit the new upper chord section into the truss.

Photo by Joe Nelson
July 29, 2004
Roland Blais fashions the new kingpost using circular saw, chainsaw and flat chisel

Photo by Joe Nelson
July 29, 2004
The original kingpost at right was found to be laced with powder-post beetle holes and dry rot.

Photo by Joe Nelson
July 29, 2004
Roland Blaise displays a piece of the east end chord member destroyed by carpenter ants.
The Canyon Covered Bridge Update: August 2004
Second Truss Back on River
Jeffersonville, August 3, 2004 - Preparations began about 7:30 in the morning. By eleven o'clock, the second truss had been replaced over the Brewster River.
As done with the first truss, an I-beam with slings was prepared to lift the truss by the bottom chords. While the truss is being raised to an upright position, its structure can flex. Because the diagonal braces are held in place by the dead-load of the structure when standing, if the loading is released the braces can move in their seats. To correct this, the truss is raised to an upright position, set on blocks and held there while the braces are driven back into place.
The truss is returned to the abutments and braced to its mate with temporary tie-beams. Next, the floor and roof systems will be put back, followed by new roofing and siding.

Photo by Joe Nelson
August 3, 2004
Preparing the truss for lifting.
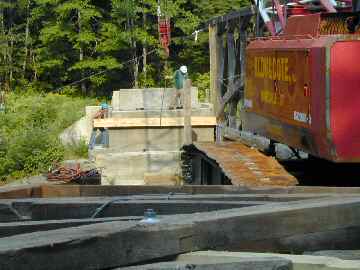
Photo by Joe Nelson
August 3, 2004
The two "end" floor beams are located where the Burr arch meets the chord, so the arch planks here are ported to receive them; the ports on the second truss need to be threaded onto these two floor beams.

Photo by Joe Nelson
August 3, 2004
Going up. Notice the flex in the truss.

Photo by Joe Nelson
August 3, 2004
The truss is set upright on blocks and braced to stand.

Photo by Joe Nelson
August 3, 2004
Roland Blais drifts the braces into their seats with a mallet called a beadle (pronounced "biddle").

Photo by Joe Nelson
August 3, 2004
The truss is airborne. Note the new members. Most of the original fabric of the truss is preserved.

Photo by Joe Nelson
August 3, 2004
The upstream truss is back where the builders had put it some hundred years ago. The first temporary tie beam is in place.
New Deck Nears Completion
Jeffersonville, August 23, 2004 - The multi-layered bridge roadway is being reassembled using the original design. The 8" x 8" floorbeams removed when the bridge was disassembled have been returned and re-spaced, with six new beams. The existing 6" x 6" stringers were placed on the floorbeams and new 3" x 10" transverse sub-floor planks spaced on these. New 3" x 8" longitudinal deck planks protected by new 3" x 8" oak running planks complete the new floor. The distribution beams (or "hanging beams") installed under the bridge in the 1970s will not be replaced.

Photo by Joe Nelson
August 9, 2004
The floorbeams have been laid and spaced.

Photo by Joe Nelson
August 16, 2004
The deck stringers are being laid out atop the floorbeams.

Photo by Joe Nelson
August 23, 2004
The transverse sub-floor planks have been placed and spaced. The longitudinal deck planks are being lag bolted to the sub-floor.

Photo by Joe Nelson
August 23, 2004
One of the three roof beams (tie beams) that needed to be renewed. The roof system will be reinstalled next.
The Canyon Covered Bridge Update: September 2004
New Roof System Nears Completion
Jeffersonville, September 07, 2004 - The last of the tie-beams, x-braces, and ridge pole sections are made ready while the rafters are being installed at the other end of the bridge. The roofers will nailed on over the rafters, hopefully by the end of the week, said foreman Nathan Cote.

Photo by Joe Nelson
Sept 1, 2004
Assembling tie-beams and fabricating ridge pole section.

Photo by Joe Nelson
Sept 1, 2004
A mortice begun in error on a tie beam by an old-time bridge builder, then plugged. Discovered by Roland Blais.
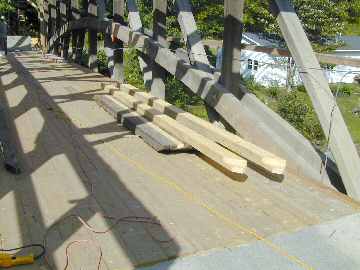
Photo by Joe Nelson
Sept 7, 2004
A pair of cross-beams fabricated from floor beams

Photo by Joe Nelson
Sept 7, 2004
The roofing system is nearing completion. The roofers are expected to be installed by Friday, Sept. 10.
Roof Sheathing Begun
Jeffersonville, September 13, 2004 - The Roof system structure is complete and installation of the roofers has begun. It is expected that the installation of steel roof sheathing will begin by Wednesday of this week.
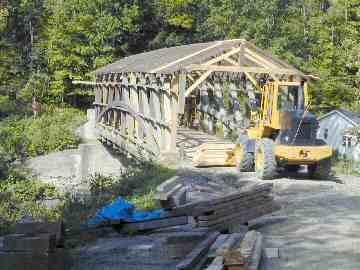
Photo by Joe Nelson
Sept 13, 2004
The roof system is complete from tie-beams to rafters.

Photo by Joe Nelson
Sept 13, 2004
Installing the roofers.

Photo by Joe Nelson
Sept 13, 2004
View of the roof system from the bridge deck.
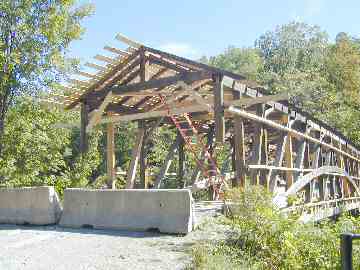
Photo by Joe Nelson
Sept 13, 2004
View of the new roofers from the west end.
Roof Sheathing complete, siding progressing.
Jeffersonville, September 28, 2004 - The Roofing is complete and installation of the siding has begun. It is expected that the installation of steel roof sheathing will begin by Wednesday of this week The new oak running planks are nearly ready for traffic.

Photo by Joe Nelson
Sept 21, 2004
A busy place. While the oak running planks are being lag-bolted to the deck, the work party at the far end of the bridge are constructing massive guard rails on the approach road.

Photo by Joe Nelson
Sept 21, 2004
A view of the new roof.

Photo by Joe Nelson
Sept 28, 2004
The original siding is re-installed on the downstream side. Note the new approach road guard rail.

Photo by Joe Nelson
Sept 28, 2004
The re-installed siding viewed from the west end.
The Canyon Covered Bridge Update: October 2004
Rehab Complete and Ready for Inspectors.
Jeffersonville, October 5, 2004 - The last nail driven and the last bolt tightened, the Canyon Bridge stands ready for the Vermont Agency of Transportation inspection team. When the t's are crossed and the i's dotted, the bridge will be officially reopened to traffic.

Photo by Joe Nelson
October 5, 2004
Canyon Bridge 45-08-01. View from NW.

Photo by Joe Nelson
October 5, 2004
Canyon Bridge 45-08-01. View from SW.

Photo by Joe Nelson
October 5, 2004
Canyon Bridge 45-08-01. View from NE.
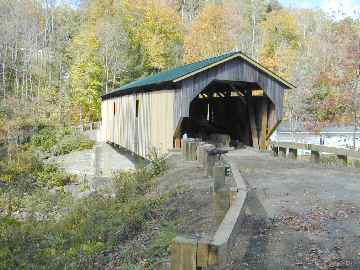
Photo by Joe Nelson
October 5, 2004
Canyon Bridge 45-08-01. View from SE.
Canyon Bridge Open to Traffic.
October 13, 2004 - The barriers were removed last week, opening the renewed bridge to traffic. The final inspection will be conducted during the first week of November. It is expected that no problems will be found.
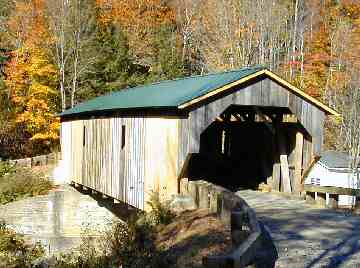
Photo by Joe Nelson
October 13, 2004
View from SE.

Photo by Joe Nelson
October 13, 2004
View from NE.

Photo by Joe Nelson
October 13, 2004
View of upstream truss from east end.

Photo by Joe Nelson
October 13, 2004
Interior view from east end.
