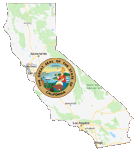
Bridgeport Covered Bridge January 2021 Progress Video
WGN 05-29-01

February 28, 2021: The Bridgeport Covered Bridge restoration progress.
Herb Lindberg details the January bridge progress:
Work this month focused on
- All four bolster beam-bottom chord timber sections are installed in an intricate process of weaving them into the bridge end structure between the steel moment frame and staggered-step interfaces with the main-span laminated chords. The bolster beams rest on the new abutment structures at each end of the bridge, and the timber chord sections rest on them.
- H-bucket structures are installed at the bottom chord nodes where the the arches will cross the chords.
- The framed buttresses at each end of the bridge are dry-fit with mockup mortises and then installed on the bottom chord to confirm that the now modified parallelogram geometry was successfully achieved.
Click below to watch the YouTube video titled: January Bridge Progress.
For more information about the Bridgeport Covered Bridge got to: South Yuba River Park Association website.
Our thanks to Will Truax for passing this information along in The Covered Bridge Experience Facebook group.
